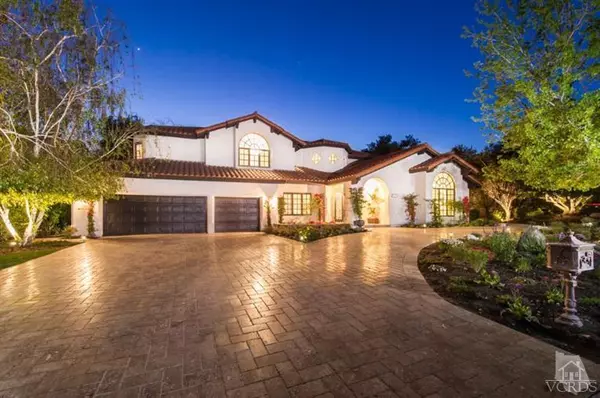For more information regarding the value of a property, please contact us for a free consultation.
1351 Falling Star Avenue Westlake Village, CA 91362
Want to know what your home might be worth? Contact us for a FREE valuation!

Our team is ready to help you sell your home for the highest possible price ASAP
Key Details
Sold Price $2,175,000
Property Type Single Family Home
Listing Status Sold
Purchase Type For Sale
Square Footage 5,707 sqft
Price per Sqft $381
Subdivision Whitehawk Nr-774
MLS Listing ID 215005542
Sold Date 07/20/15
Style Spanish
Bedrooms 5
Full Baths 5
Half Baths 1
HOA Fees $28/qua
Originating Board Conejo Simi Moorpark Association of REALTORS®
Year Built 1991
Lot Size 0.520 Acres
Property Description
Located in the desirable North Ranch neighborhood, this carefully remodeled Mediterranean estate, approx. 5,700 sq. ft., has 5 bedrooms, 5.5 bathrooms and lots of style. A 2-story foyer has gleaming custom-made stone floors leading to a large living room and an office. The step-down formal dining room has rough-hewn stone floors and the adjacent family room has a fireplace. The gourmet kitchen has granite countertops, eat-in center island, walk-in pantry and breakfast area. A downstairs bedroom includes a bath and large walk-in closet. Upstairs, the luxury master suite has a balcony, large sitting area, fireplace and 2 walk-in closets. Three additional bedrooms have en suite baths and large walk-in closets. A dry sauna seats 6. The backyard has a built-in barbecue, mature trees and several seating areas. There is a vegetable-herb garden and a creek runs through the back of the property. A 3-car garage and new circular driveway offer ample parking for parties and guests.
Location
State CA
County Ventura
Interior
Interior Features Built-Ins, Crown Moldings, Open Floor Plan, Recessed Lighting, Two Story Ceilings, Granite Counters, Bidet, Formal Dining Room, Kitchen Island, Walk-In Closet(s)
Heating Central Furnace, Natural Gas
Cooling Air Conditioning, Ceiling Fan(s)
Flooring Carpet, Ceramic Tile, Hardwood, Travertine
Fireplaces Type Other, Family Room, Living Room
Laundry Individual Room
Exterior
Exterior Feature Balcony
Parking Features Garage - 3 Doors, Attached
Garage Spaces 3.0
View Y/N No
Building
Lot Description Landscaped, Room for a Pool
Read Less



