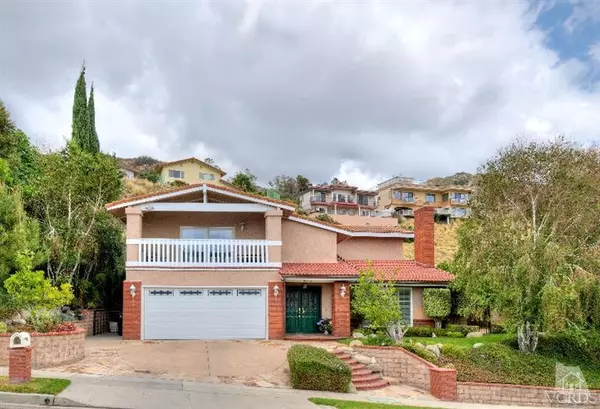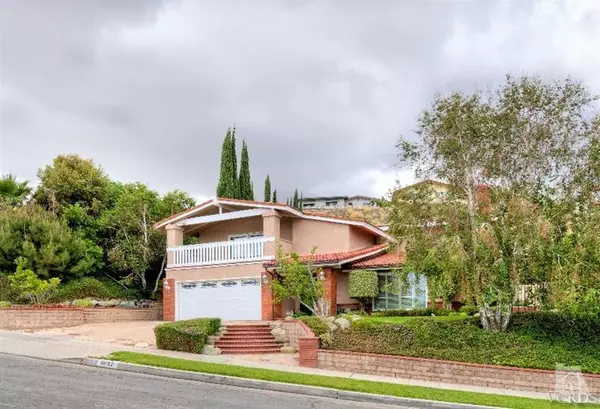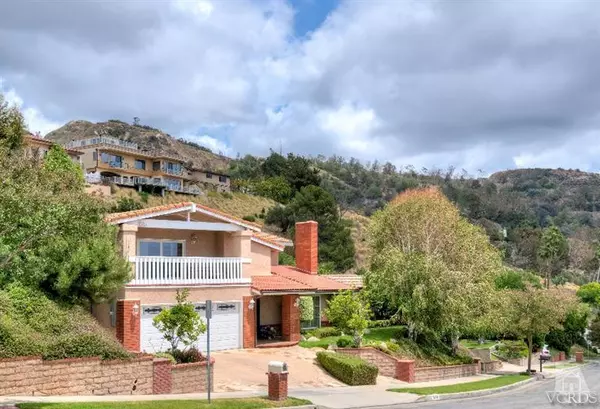For more information regarding the value of a property, please contact us for a free consultation.
1832 N Bel Aire Drive Burbank, CA 91504
Want to know what your home might be worth? Contact us for a FREE valuation!

Our team is ready to help you sell your home for the highest possible price ASAP
Key Details
Sold Price $1,200,000
Property Type Single Family Home
Listing Status Sold
Purchase Type For Sale
Square Footage 2,604 sqft
Price per Sqft $460
MLS Listing ID 215006908
Sold Date 07/02/15
Style Traditional
Bedrooms 4
Full Baths 3
Originating Board Conejo Simi Moorpark Association of REALTORS®
Year Built 1972
Lot Size 0.275 Acres
Property Description
Beautiful, traditional, and lovingly cared for home in desired Starlight Estates area of Burbank. City light view, mountainous view, with salt-water pool & heated spa. Perfect family home is highly upgraded with private entertainer's backyard. This exquisite home offers luxurious living with sophisticated upgrades including wainscoting, stair banisters, and crown moldings. There is a formal dining room with a fireplace in addition to the living room. The upgraded gourmet kitchen features rich dark cabinetry, s.s. stove/oven, granite counters, dark wood floors, wine rfg, & breakfast area with french doors and bay windows viewing pool and the spa. Double entry door opens to a foyer and gorgeous dark wood staircase. Home offers 4 beds (1 bed/1 bath down). Upstairs includes a full-size balcony from the master bedroom with stunning city view. Granite countertop, upgraded cabinetry with custom built-ins. Plantation shutters, french doors, double entry doors, copper rain gutters, and more
Location
State CA
County Los Angeles
Interior
Interior Features Built-Ins, Crown Moldings, Recessed Lighting, Surround Sound Wired, Turnkey, Wainscotting, Granite Counters, Formal Dining Room, Walk-In Closet(s)
Heating Forced Air, Natural Gas
Cooling Air Conditioning, Central A/C
Flooring Carpet, Wood/Wood Like
Fireplaces Type Family Room, Gas
Exterior
Exterior Feature Balcony, Rain Gutters
Garage Spaces 2.0
Pool Private Pool
Utilities Available Cable Connected
View Y/N Yes
View City Lights View, City View, Hills View, Mountain View
Building
Lot Description Fenced Yard, Front Yard, Landscaped
Sewer Public Sewer
Read Less



