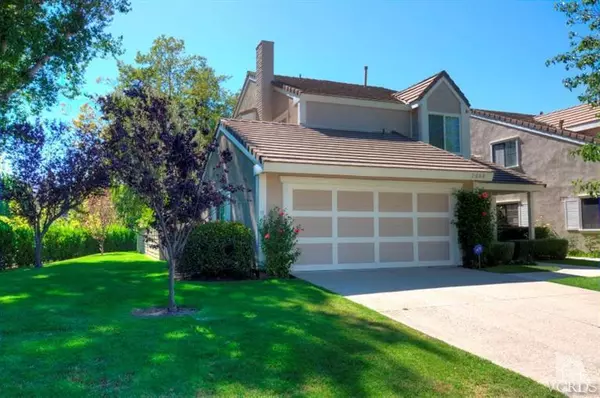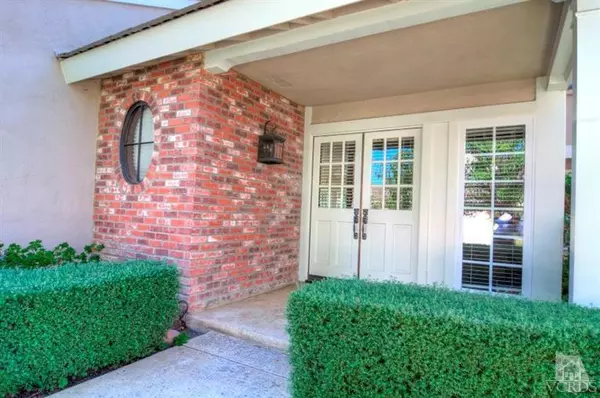For more information regarding the value of a property, please contact us for a free consultation.
2988 Shadow Brook Lane Westlake Village, CA 91361
Want to know what your home might be worth? Contact us for a FREE valuation!

Our team is ready to help you sell your home for the highest possible price ASAP
Key Details
Sold Price $769,275
Property Type Single Family Home
Listing Status Sold
Purchase Type For Sale
Square Footage 2,243 sqft
Price per Sqft $342
Subdivision Stoneybrook
MLS Listing ID 215009130
Sold Date 09/21/15
Style Cape Cod
Bedrooms 3
Full Baths 2
Half Baths 1
HOA Fees $470/mo
Year Built 1980
Lot Size 5,662 Sqft
Property Description
It is all about the location. This is a great opportunity to live in the heart of Westlake. Enjoy living within walking distance of restaurants, shops, the theatre, golf ,tennis and The Lake. This executive townhome has one of the largest backyards and patios in the complex. The gourmet kitchen boasts Italian granite counters, custom maple cabinets in a rich mahogany finish, center island with Viking cooktop and Electrolux French Door refrigerator. There are Milgard dual paned windows with dual paned French doors in the kitchen, living room and dining room. The master retreat has double door entry, vaulted ceilings, huge walk-in closet and master bath with soaking tub/shower and double sinks. Guest bath has been updated along with the powder room downstairs. Fisher and Paykel washer/dryer are included in the sale along with the refrigerator. Newer air conditioner, furnace, water heater and ducting. This home is absolutely move-in ready!!
Location
State CA
County Ventura
Interior
Interior Features Granite Counters, Formal Dining Room, Kitchen Island, Walk-In Closet(s)
Heating Central Furnace, Forced Air, Natural Gas
Cooling Air Conditioning, Electric
Flooring Carpet, Hardwood, Parquet Wood
Fireplaces Type Raised Hearth, Living Room, Wood Burning, Gas
Laundry Inside, Laundry Area
Exterior
Parking Features Attached
Garage Spaces 2.0
Pool Association Pool, Community Pool, Private Pool
View Y/N No
Building
Lot Description Back Yard, Curbs, Fenced, Fenced Yard, Front Yard, Landscaped, Lawn, Street Asphalt, Street Lighting, Street Paved
Read Less



