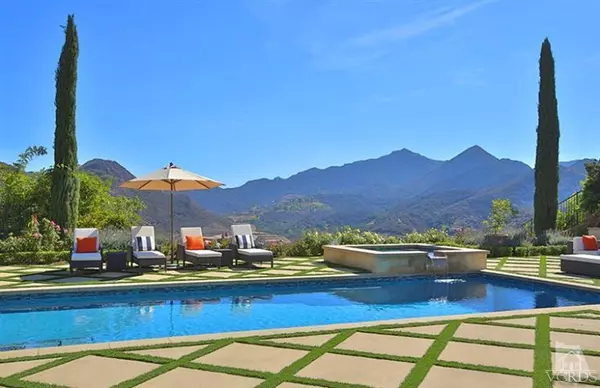For more information regarding the value of a property, please contact us for a free consultation.
2717 Queens Garden Court Westlake Village, CA 91361
Want to know what your home might be worth? Contact us for a FREE valuation!

Our team is ready to help you sell your home for the highest possible price ASAP
Key Details
Sold Price $4,125,000
Property Type Single Family Home
Listing Status Sold
Purchase Type For Sale
Square Footage 6,246 sqft
Price per Sqft $660
Subdivision Sherwood Country Estates-782
MLS Listing ID 215012500
Sold Date 08/31/15
Style Traditional
Bedrooms 5
Full Baths 5
Half Baths 1
HOA Fees $515/mo
Year Built 2004
Lot Size 0.554 Acres
Property Description
The Bristol Court is set prominently overlooking the Santa Monica mountains on a 5 home cul de sac with over a half acre lot with views from every room in the house. 5 bed and 5.5 baths w/ office and 1000+ bottle wine cellar has extensive woodwork throughout & state of the art kitchen with Carrara Marble, two islands, Viking stove, two dishwashers, wine cooler, two ovens & warming drawer. Formal dining room with wainscoting & silk curtains. Living room decorated with French wallpaper & curtain hardware. Master bed has fireplace & retreat & huge walk in closet. Master bath also adorned in Carrara Marble, steam shower, spa tub, two sinks & bidet. Wood floors in most of this home add to the warmth. The entertainers yard has newer pool, spa, fire pit with water feature and a wood burning pizza oven next to a BBQ center. The four car garage has tons of built ins. This home has some of the best views in every direction of Sherwood. A rare huge & private lot with a wonderful floor plan!!
Location
State CA
County Ventura
Interior
Interior Features Crown Moldings, Surround Sound Wired, Turnkey, Wainscotting, Pantry, Bidet, Formal Dining Room, Walk-In Closet(s)
Heating Forced Air, Zoned, Natural Gas
Cooling Air Conditioning, Central A/C, Zoned A/C
Flooring Carpet, Hardwood, Marble
Fireplaces Type Decorative, Family Room, Living Room, Gas
Laundry Individual Room, Inside
Exterior
Exterior Feature Balcony, Rain Gutters
Parking Features Garage - 4 Doors, Attached, Oversized
Garage Spaces 4.0
Pool Heated - Gas, Heated & Filtered, Private Pool, Gunite
Community Features Community Dock, Golf Course in Development
View Y/N Yes
View Canyon View, Hills View, Mountain View
Building
Lot Description Fenced, Lawn, Cul-De-Sac
Read Less


