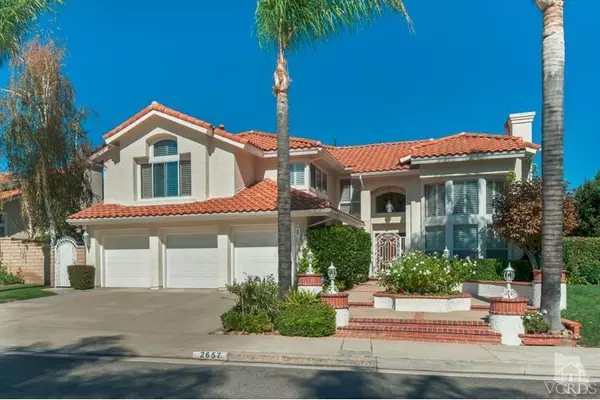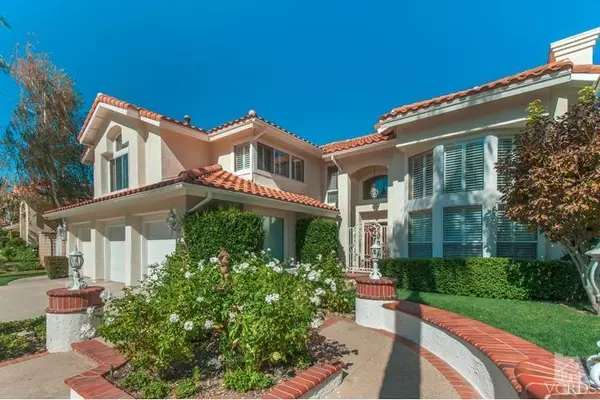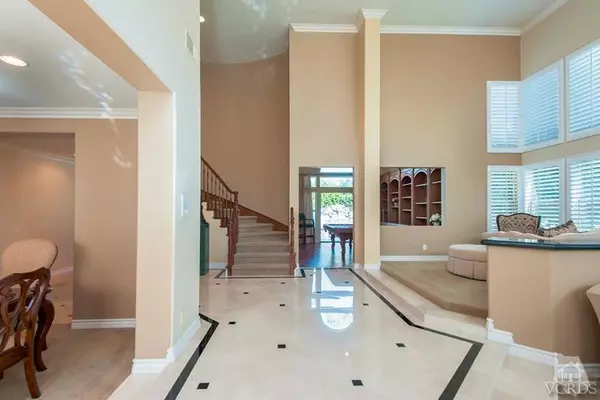For more information regarding the value of a property, please contact us for a free consultation.
2657 Kirsten Lee Drive Westlake Village, CA 91361
Want to know what your home might be worth? Contact us for a FREE valuation!

Our team is ready to help you sell your home for the highest possible price ASAP
Key Details
Sold Price $1,375,000
Property Type Single Family Home
Listing Status Sold
Purchase Type For Sale
Square Footage 4,250 sqft
Price per Sqft $323
Subdivision Griffin 3Springs-735
MLS Listing ID 215014773
Sold Date 04/08/16
Style Other
Bedrooms 5
Full Baths 4
Half Baths 1
HOA Fees $12/mo
Year Built 1989
Lot Size 9,895 Sqft
Property Description
Stunning Three Springs home with 5 BR/ 4 1/2 Bath + office and private backyard. Elegant grand foyer which opens to formal living room w/vaulted ceilings, fireplace & separate formal dining room. Large office/entertainment room w/French doors that lead to the backyard. Bright remodeled Kitchen w/stainless steel Sub-Zero refrigerator & Viking appliances with built-in breakfast nook. Adjoining family room w/fireplace and plenty of windows. Downstairs guest bedroom/exercise room with full private bath w/custom Jacuzzi shower. In addition there's a downstairs powder room & full wet bar. Spacious master retreat w/sitting area and two-way fireplace. Upgraded master bath with dual vanities jetted tub & large walk-in closet. 2 bedrooms w/Jack & Jill bath + an additional bedroom w/private bath. Den/bonus area complete the second floor. Fantastic private backyard with pool and slide, built-in BBQ, grassy area and custom built storage shed. 3 car garage, plantation shutters, and Las Vi
Location
State CA
County Los Angeles
Interior
Interior Features Bar, High Ceilings (9 Ft+), Intercom, Recessed Lighting, Storage Space, Wet Bar, Granite Counters, Pantry, Formal Dining Room
Heating Central Furnace, Natural Gas
Cooling Ceiling Fan(s), Central A/C
Flooring Carpet, Wood/Wood Like
Fireplaces Type See Through, Two Way, Family Room, Living Room, Gas
Laundry Individual Room, Inside
Exterior
Parking Features Garage - 3 Doors, Attached
Garage Spaces 3.0
Pool Heated, Private Pool
Utilities Available Cable Connected
View Y/N No
Read Less



