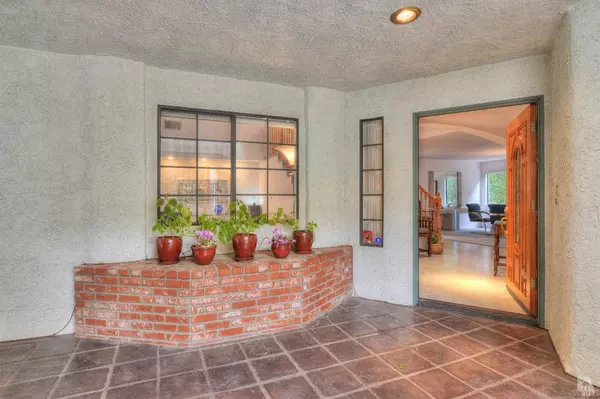For more information regarding the value of a property, please contact us for a free consultation.
6015 Rainbow Hill Road Agoura Hills, CA 91301
Want to know what your home might be worth? Contact us for a FREE valuation!

Our team is ready to help you sell your home for the highest possible price ASAP
Key Details
Sold Price $1,111,000
Property Type Single Family Home
Listing Status Sold
Purchase Type For Sale
Square Footage 3,750 sqft
Price per Sqft $296
Subdivision Peacock Ridge
MLS Listing ID 216000562
Sold Date 04/14/16
Bedrooms 5
Full Baths 3
Half Baths 1
HOA Fees $91/qua
Year Built 1988
Lot Size 6,901 Sqft
Property Description
Located in desirable Peacock Ridge is this spacious 5BD 3.5BA pool home w/amazing views. Upon entering, one is welcomed to the living rm w/inlaid fireplace, soaring high ceilings, large picturesque windows, plenty of natural lighting & formal dining rm w/built-in wet bar & walk-in wine closet. Features incl. an open floor plan, high 9ft. ceilings, recessed lighting, alarm system, 3-car garage & detached granny suite w/full bath & its own private entrance. Kitchen features turntable corner & pull-out wood cabinets, center island, gas cook-top, double ovens, tile counters, a cooks pantry & leads to the breakfast area & large family rm w/fireplace & wet bar. Relax in the huge master bedrm retreat complete w/plantation shutters, vaulted ceilings, natural lighting, brick fireplace, large sitting area & master bathroom w/dual vanity sinks, soaking tub, sep. shower & 2 large walk-in mirrored closets. Entertain out on the secluded, private backyard w/sparkling pool, spa & built-gas BBQ grill.
Location
State CA
County Los Angeles
Interior
Interior Features Built-Ins, Cathedral/Vaulted, High Ceilings (9 Ft+), Open Floor Plan, Recessed Lighting, Wet Bar, Tile Counters, Formal Dining Room, Kitchen Island, In-Law Floorplan, Walk-In Closet(s)
Heating Central Furnace, Fireplace, Natural Gas
Cooling Ceiling Fan(s), Central A/C
Flooring Carpet, Ceramic Tile
Fireplaces Type Decorative, Family Room, Living Room, Gas
Laundry Individual Room
Exterior
Exterior Feature Balcony
Parking Features Garage - 3 Doors, Attached
Garage Spaces 3.0
Pool Private Pool
View Y/N Yes
View City Lights View, Hills View, Mountain View
Building
Lot Description Fenced Yard, Lawn, Lot Shape-Rectangle, Sidewalks, Street Paved
Sewer Public Sewer
Read Less
GET MORE INFORMATION




