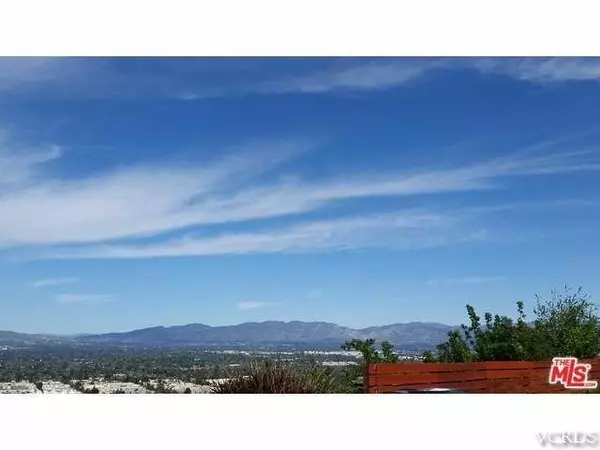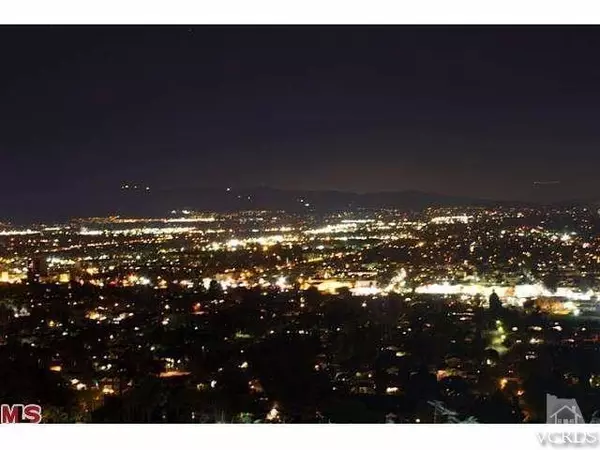For more information regarding the value of a property, please contact us for a free consultation.
4544 Martson Drive Encino, CA 91316
Want to know what your home might be worth? Contact us for a FREE valuation!

Our team is ready to help you sell your home for the highest possible price ASAP
Key Details
Sold Price $1,215,000
Property Type Single Family Home
Listing Status Sold
Purchase Type For Sale
Square Footage 2,730 sqft
Price per Sqft $445
MLS Listing ID 216001634
Sold Date 02/29/16
Style Mid Century
Bedrooms 4
Full Baths 3
Year Built 1959
Lot Size 1.277 Acres
Property Description
Photographed for LIFE magazine by Ralph Crane this home is an architectural collaboration at it's finest. In 1959 award winning builder/contractor Stanley Martson and young Ed Fickett created this stunning see through glass house. Situated on a private, gated street of only 10 Martson built houses, 4544 was the premier model of Martson's development. The one acre plus of hilltop property offers panoramic, unobstructed views of SF Valley one side and Burbank to the San Gabriel mountains on the other. A perfect setting for the dazzling light infused home. For the past couple of decades this enchanting home as been gently lived in. Today, it could be freshened up, some. The prospects here are limitless with over 55,000 square foot lot to utilize. Regardless, the captivating views of the city lights make this truly one of a kind. Come see and get your offer in before it hits the MLS. Additional square footage was added and contains a built in studio, guest quarters, and or Mother-in-law-ap
Location
State CA
County Los Angeles
Interior
Interior Features Beamed Ceiling(s), High Ceilings (9 Ft+), Intercom, Recessed Lighting, Track Lighting, Formal Dining Room, In-Law Floorplan
Heating Forced Air
Cooling Air Conditioning, Central A/C, Electric
Flooring Carpet, Ceramic Tile, Hardwood, Stone, Stone Tile
Fireplaces Type Fire Pit, Raised Hearth, Living Room
Laundry Individual Room
Exterior
Parking Features Attached Carport
Garage Spaces 2.0
View Y/N Yes
View Bluff, Canyon View, City Lights View, City View, Hills View, Landmark View, Mountain View
Building
Lot Description Automatic Gate, Back Yard, Fenced, Fenced Yard, Front Yard, Fully Fenced, Lawn, Lot Shape-Irregular, Room for a Pool, Secluded, Storm Drains, Street Concrete, Street Paved, Street Private, Corner Lot, Cul-De-Sac
Sewer In Street
Read Less



