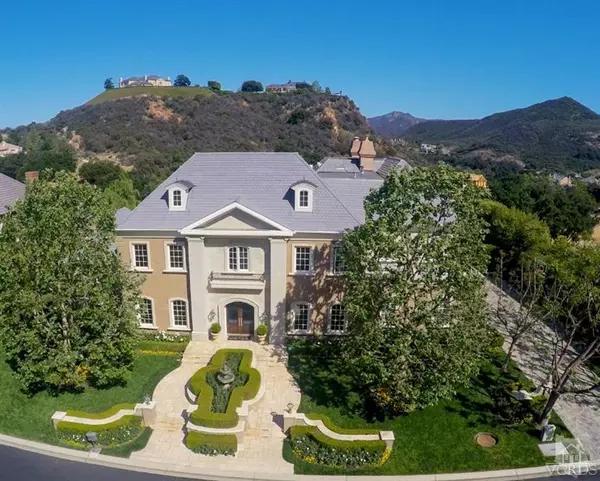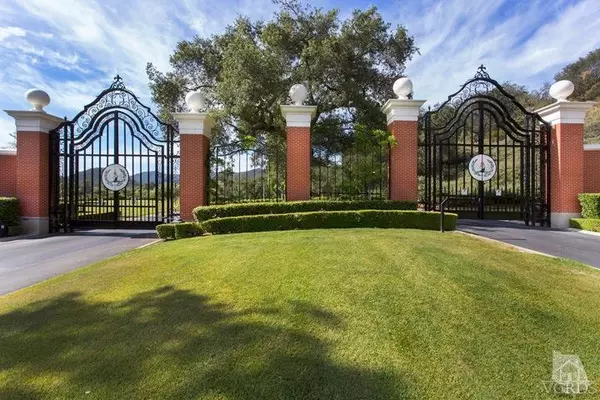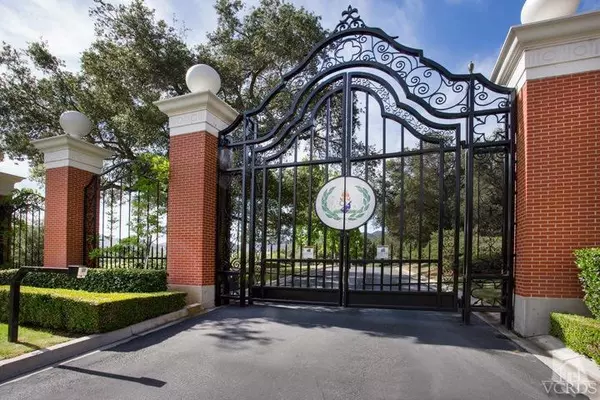For more information regarding the value of a property, please contact us for a free consultation.
590 W Stafford Road Westlake Village, CA 91361
Want to know what your home might be worth? Contact us for a FREE valuation!

Our team is ready to help you sell your home for the highest possible price ASAP
Key Details
Sold Price $4,225,000
Property Type Single Family Home
Listing Status Sold
Purchase Type For Sale
Square Footage 6,395 sqft
Price per Sqft $660
Subdivision Sherwood Country Estates-782
MLS Listing ID 216002096
Sold Date 06/30/16
Style French
Bedrooms 5
Full Baths 5
Half Baths 1
HOA Fees $515/qua
Year Built 1999
Lot Size 0.487 Acres
Property Description
Nestled on the 4th Fairway and behind the Prestigious Gates of the famous Sherwood Country Club, this French Estate exudes Elegance & Sophistication. The Grand Entry offers a Regal Oak Staircase, an elegant Formal Dining Room, and a Formal Living Room with 13ft High Ceiling & French Limestone Flooring with an Imported 18th Century French Marble Fireplace. The luxurious sized Master Bedroom has its own Private Balcony with Mountain & Golf Course Views, His & Hers Custom Oak Walk-In Closets, a Spa-like Master Bath with separate His & Hers Vanity, Jacuzzi Bathtub, a large Steam Shower and a Separate Lounge area with Fireplace. A Chef's Kitchen with the Finest Amenities, Granite Countertops, Finished Butcher-Block Island, Custom Cabinetry, Top-of-the-line Appliances such as a Built-in Miele Cappuccino Maker, Farm Sink, a cozy Kitchen Fireplace & an Estate Size Water Filter System for the entire home. A French Resort Style Garden with a beautifully designed Pool & Jacuzzi, numerous Founta
Location
State CA
County Ventura
Interior
Interior Features Built-Ins, Crown Moldings, High Ceilings (9 Ft+), Open Floor Plan, Paneled Walls, Recessed Lighting, Surround Sound Wired, Turnkey, Wainscotting, Granite Counters, Bidet, Formal Dining Room, Kitchen Island
Heating Central Furnace
Cooling Air Conditioning, Central A/C, Dual
Flooring Carpet, Hardwood, Stone
Fireplaces Type Other, Outside, Exterior, Family Room, Kitchen, Living Room, Gas
Laundry Individual Room
Exterior
Exterior Feature Balcony
Parking Features Garage - 4 Doors, Attached
Garage Spaces 4.0
Pool Private Pool
Community Features Golf Course in Development
View Y/N Yes
View Golf Course View, Mountain View
Building
Lot Description Gated Community, Gated with Guard, Landscaped, Lawn, On Golf Course
Read Less



