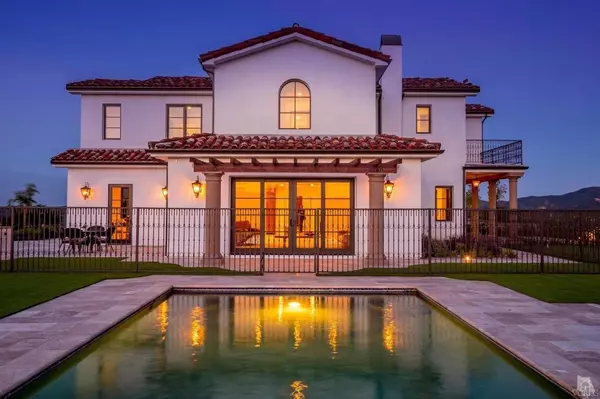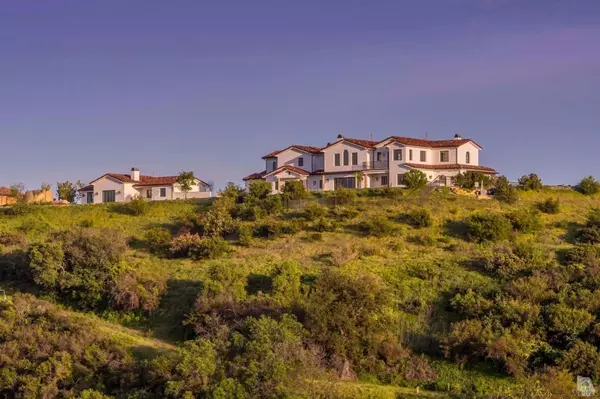For more information regarding the value of a property, please contact us for a free consultation.
1650 Luse Tank Road Topanga, CA 90290
Want to know what your home might be worth? Contact us for a FREE valuation!

Our team is ready to help you sell your home for the highest possible price ASAP
Key Details
Sold Price $3,200,000
Property Type Single Family Home
Listing Status Sold
Purchase Type For Sale
Square Footage 6,654 sqft
Price per Sqft $480
MLS Listing ID 216004170
Sold Date 10/05/16
Style Architectural,Mediterranean
Bedrooms 6
Full Baths 7
Year Built 2014
Lot Size 10.001 Acres
Property Description
Cradled in one of the most spectacular settings one can imagine, this new custom Mediterranean estate features panoramic views of city lights, graceful mountains & the deep-blue ocean. Every luxury is offered throughout the main house & guest house totaling 6654 sf with a total of 6 ensuite bedrooms + 6.50 baths (1 bedroom suite downstairs). Gourmet kitchen boasts large island, Madre Perla Quartzite counters, freestanding Wolf Range/Ovens & Sub-Zero refrigerator, & 2 dishwashers. Beautiful finishes throughout include richly hued hardwood, stone and paver floors, solid Alder doors, energy efficient dual pane windows, Nest temp control & water purification system. Gated sparkling pebble sheen pool, spa with waterfall, large BBQ center and fire-pit with built-in conversation area are all features of the beautiful backyard. 3car garage+ 2car guest house garage + addl parking. Revel in country serenity and privacy but still be just 6 mins from Calabasas High School and 14 mins from beach
Location
State CA
County Los Angeles
Interior
Interior Features 2 Staircases, 9 Foot Ceilings, Cathedral/Vaulted, High Ceilings (9 Ft+), Open Floor Plan, Recessed Lighting, Two Story Ceilings, Granite Counters, Pantry, Formal Dining Room, Kitchen Island, Walk-In Closet(s)
Heating Central Furnace, Fireplace, Zoned
Cooling Air Conditioning, Central A/C, Dual, Zoned A/C
Flooring Hardwood, Stone Tile
Fireplaces Type Other, Guest House, Living Room
Laundry Individual Room, Inside, Upper Level
Exterior
Exterior Feature Balcony
Parking Features Attached
Garage Spaces 5.0
Pool Fenced, Private Pool
View Y/N Yes
View Canyon View, City Lights View, Hills View, Mountain View, Canyon
Building
Lot Description Back Yard, Fenced, Fenced Yard, Gated Community, Landscaped, Lawn, Street Paved, Street Private
Sewer Septic Tank
Read Less



