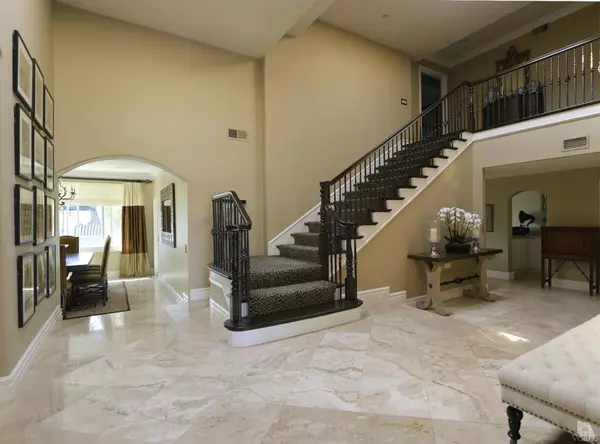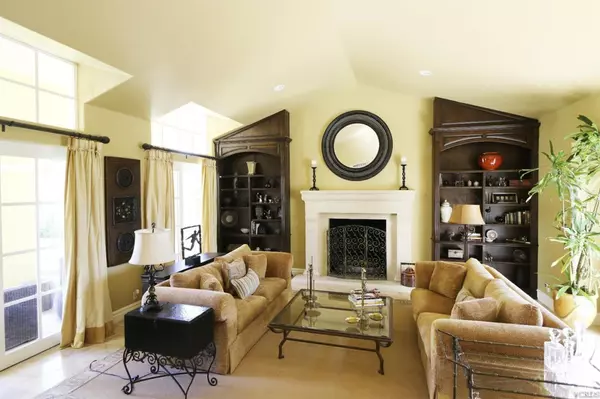For more information regarding the value of a property, please contact us for a free consultation.
24152 Park Riviera Calabasas, CA 91302
Want to know what your home might be worth? Contact us for a FREE valuation!

Our team is ready to help you sell your home for the highest possible price ASAP
Key Details
Sold Price $1,899,000
Property Type Single Family Home
Listing Status Sold
Purchase Type For Sale
Square Footage 4,176 sqft
Price per Sqft $454
Subdivision Other - 0011
MLS Listing ID 216004006
Sold Date 06/15/16
Style Mediterranean
Bedrooms 5
Full Baths 5
HOA Fees $295/mo
Year Built 1988
Lot Size 0.259 Acres
Property Description
Spectacular view home in guard-gated Westridge. Excellent floor plan with large living spaces that connect through enormous two-story, sky-lite center foyer. The open kitchen, breakfast, and family rooms have mountain views to the south and two sets of French doors that give access to the wonderful backyard; large island kitchen with stainless profession appliances, stone counters, and custom back-splash. Large downstairs bedroom w/bath is presently used as office. Master Bedroom and 3 other bedrooms are on the second floor. Master bedroom, attached sitting room, and bathroom all have views. The house boasts updated bathrooms, kitchen, high ceilings, stone and wood flooring, and well-crafted built-ins in almost every room. The backyard features pool, spa, raised fire element, trellis, extensive stone decks, and built-in BBQ. This home is exceptionally well-maintained, private, and tastefully decorated.
Location
State CA
County Los Angeles
Interior
Interior Features Cathedral/Vaulted, Crown Moldings, Drywall Walls, High Ceilings (9 Ft+), Open Floor Plan, Sunken Living Room, Turnkey, Two Story Ceilings, Wet Bar, Pantry, Stone Counters, Formal Dining Room, Kitchen Island, Walk-In Closet(s)
Heating Forced Air, Natural Gas
Cooling Central A/C, Gas
Flooring Carpet, Hardwood, Stone
Fireplaces Type Fire Pit, Raised Hearth, Family Room, Living Room
Laundry Individual Room
Exterior
Exterior Feature Balcony
Parking Features Garage - 3 Doors
Garage Spaces 3.0
Pool Heated - Gas, Private Pool, Gunite
Community Features None
Utilities Available Cable Connected
View Y/N Yes
View Canyon View, Mountain View
Building
Lot Description Back Yard, Curbs, Fenced Yard, Front Yard, Gated Community, Gated with Guard, Landscaped, Lawn, Street Asphalt, Street Lighting, Street Paved
Sewer In Street
Read Less



