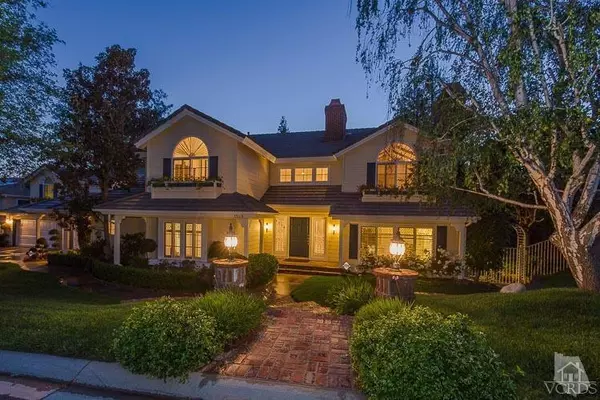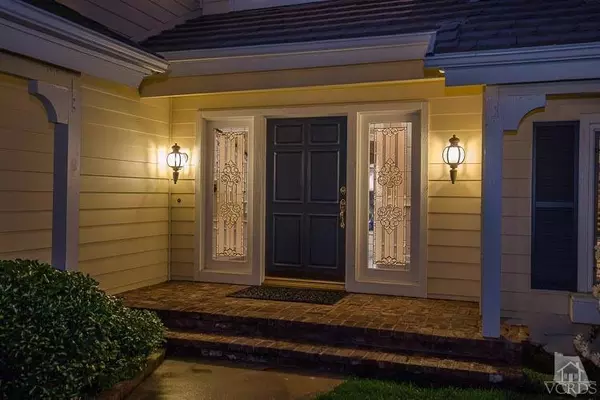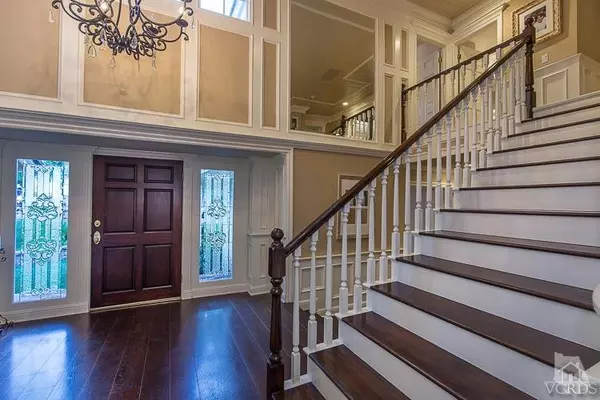For more information regarding the value of a property, please contact us for a free consultation.
1529 Falling Star Avenue Westlake Village, CA 91362
Want to know what your home might be worth? Contact us for a FREE valuation!

Our team is ready to help you sell your home for the highest possible price ASAP
Key Details
Sold Price $1,950,000
Property Type Single Family Home
Listing Status Sold
Purchase Type For Sale
Square Footage 4,600 sqft
Price per Sqft $423
Subdivision Whitehawk Nr-774
MLS Listing ID 216005036
Sold Date 06/01/16
Bedrooms 4
Full Baths 3
Half Baths 1
HOA Fees $28/qua
Year Built 1988
Lot Size 0.472 Acres
Property Description
Absolutely spectacular, rare jewel property! Built & designed to stand the test of time w/every amenity one can imagine. Casual, sophisticated elegance that prestigious North Ranch dictates, this home is a destination unto its own. Custom millwork throughout, showcasing designer details throughout the home. Comfortable 4 + 3.5 home w/gourmet kitchen, formal dining room, wide plank hardwood floors, designer lighting, 3 fireplaces, custom designed window & wall treatments plus so much more! Stunning master retreat opens to spa like bathroom. Huge bonus room can be used as gym, kids play or music room. Magnificent, majestic oaks add natural architectural design to the private & serene yard. Entertainers dream yard! Custom pool w/spa waterfall, outdoor BBQ & bar, multiple seating areas, gazebo, impeccable landscaping while maintaining privacy & tranquility. Home backs to natural arroyo w/seasonal stream. Guesthouse w/ensuite bathroom over garage. Must be seen to be truly Appreciated!!!
Location
State CA
County Ventura
Interior
Interior Features Beamed Ceiling(s), Built-Ins, Cathedral/Vaulted, Crown Moldings, High Ceilings (9 Ft+), Open Floor Plan, Recessed Lighting, Storage Space, Turnkey, Wainscotting, Wet Bar, Granite Counters, Pantry, Formal Dining Room, Kitchen Island, Walk-In Closet(s)
Heating Forced Air, Zoned, Natural Gas
Cooling Central A/C, Zoned A/C
Flooring Carpet, Ceramic Tile, Stone, Travertine, Wood/Wood Like
Fireplaces Type Decorative, Family Room, Living Room
Laundry Individual Room, Inside
Exterior
Exterior Feature Rain Gutters
Garage Spaces 3.0
Pool Heated & Filtered, Private Pool
View Y/N Yes
Building
Lot Description Back Yard, Exterior Security Lights, Front Yard, Fully Fenced, Landscaped, Lawn, Street Asphalt
Sewer In Street
Read Less



