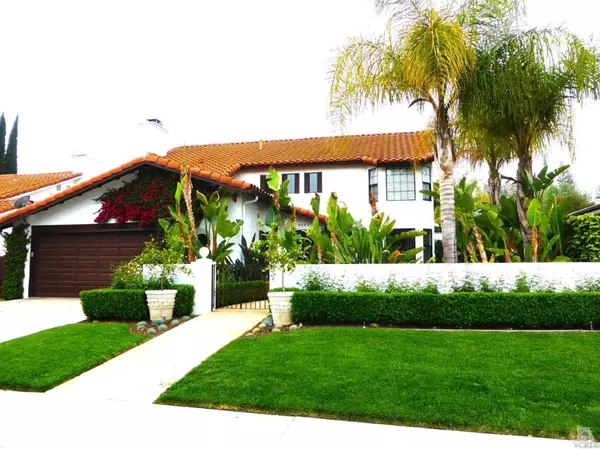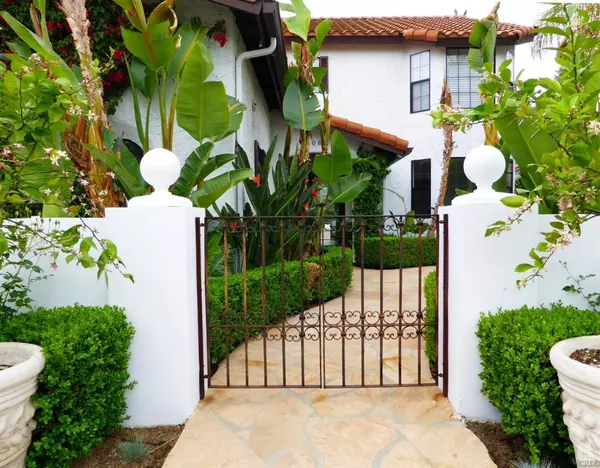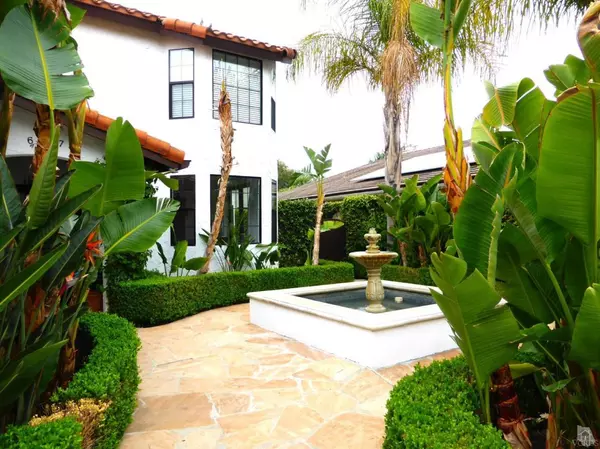For more information regarding the value of a property, please contact us for a free consultation.
6087 Rustling Oaks Drive Agoura Hills, CA 91301
Want to know what your home might be worth? Contact us for a FREE valuation!

Our team is ready to help you sell your home for the highest possible price ASAP
Key Details
Sold Price $1,150,000
Property Type Single Family Home
Listing Status Sold
Purchase Type For Sale
Square Footage 3,271 sqft
Price per Sqft $351
Subdivision Morrison East Meadows-824
MLS Listing ID 216003995
Sold Date 06/20/16
Style Spanish
Bedrooms 4
Full Baths 4
HOA Fees $46/ann
Year Built 1980
Lot Size 6,804 Sqft
Property Description
Customized home makes one forget that it is part of a tract. From the front courtyard with lush landscaping & fountain, one realizes that this is a special place. The 1st floor contains 7 sets of French Doors which bring light and airiness to the home. The home boasts new wide plank white oak flooring, dual-glazed windows, square cut baseboards, and new paint inside & out. All walls & ceiling have been smooth-coated to remove any texture. Remodeled bathrooms & kitchen have crisp white sub-way tile & stone tops. Large study with interior pocket French doors, built-in desk, and loads of storage. Family Room has surround sound system; built-in speakers in many rooms. Living room fireplace resurfaced with chiseled cut stone. Extensive built-in storage throughout the home. All bedrooms are upstairs with large master, as well as secondary master w/attached bathroom. Backyard has raised-edge pool, stone decks, and outdoor fireplace. Seller has California real estate license.
Location
State CA
County Los Angeles
Interior
Interior Features 9 Foot Ceilings, Built-Ins, Drywall Walls, Sunken Living Room, Surround Sound Wired, Two Story Ceilings, Wainscotting, Formal Dining Room, Walk-In Closet(s)
Heating Forced Air, Natural Gas
Cooling Air Conditioning, Ceiling Fan(s), Central A/C, Dual, Gas, Zoned A/C
Flooring Carpet, Hardwood, Stone Tile
Fireplaces Type Raised Hearth, Living Room, Gas Starter
Laundry Individual Room, Inside
Exterior
Exterior Feature Rain Gutters
Parking Features Garage - 1 Door
Garage Spaces 2.0
Pool Exercise Pool, Fenced, Filtered - No Heat, Heated - Gas, Heated & Filtered, Lap Pool, Permits, Private Pool, Gunite
Community Features None
Utilities Available Cable Connected
View Y/N No
Building
Lot Description Back Yard, Curbs, Fenced, Fenced Yard, Front Yard, Gutters, Landscaped, Lawn, Lot Shape-Rectangle, Lot-Level/Flat, Street Asphalt, Street Lighting, Street Paved
Sewer In Street
Read Less
GET MORE INFORMATION




