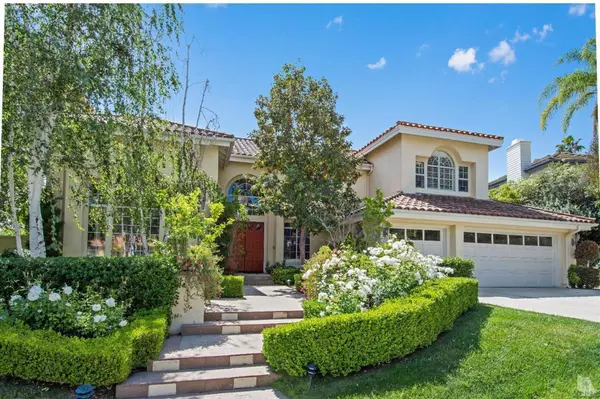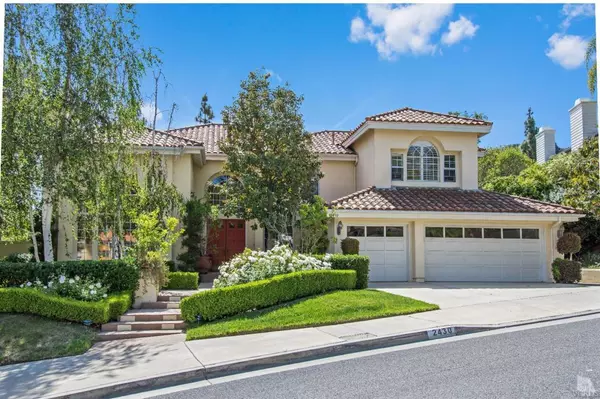For more information regarding the value of a property, please contact us for a free consultation.
2430 Ranchgrove Drive Westlake Village, CA 91361
Want to know what your home might be worth? Contact us for a FREE valuation!

Our team is ready to help you sell your home for the highest possible price ASAP
Key Details
Sold Price $1,407,500
Property Type Single Family Home
Listing Status Sold
Purchase Type For Sale
Square Footage 3,748 sqft
Price per Sqft $375
Subdivision Griffin 3Springs-735
MLS Listing ID 216005673
Sold Date 06/07/16
Bedrooms 5
Full Baths 4
Half Baths 1
HOA Fees $10/ann
Year Built 1989
Lot Size 0.254 Acres
Property Description
Excellent location on a private street in Three Springs! This stunning 5 bed, 4.5 bath home has a great open floor plan with a marble entry and soaring cathedral ceilings. Formal Living Room with fireplace, wood floors and large windows for lots of natural light. Spacious Family Room with built in shelving, fireplace and dry bar. Your inner chef will love the appealing Kitchen with granite counters, 6 burner gas cooktop, double oven and center island. A breakfast area with a bay window that looks out to a view and stunning backyard made for entertaining. There is one bedroom down with it's own private bath. Master Retreat features sitting area with built in bookshelves, stunning fireplace and french doors to an upper deck and incredible mountain views. Grand Master Bath includes soaking tub & dual walk in closets and separate vanities. Three additional bedrooms, two which share a jack-and-jill bath, and one with private bath complete the upstairs. The dramatic backyard has two separate patio areas, built-in fire pit and entertainmeners built in BBQ grill, refrigerator and sink. 3 car garage and Las Virgenes School District. Don't miss seeing this fabulous home in a fabulous location!
Location
State CA
County Los Angeles
Interior
Interior Features 9 Foot Ceilings, Bar, Built-Ins, Cathedral/Vaulted, Crown Moldings, Hot Tub, Recessed Lighting, Granite Counters, Pantry, Formal Dining Room, Walk-In Closet(s)
Heating Central Furnace
Cooling Central A/C, Zoned A/C
Flooring Carpet, Marble, Stone Tile, Wood/Wood Like
Fireplaces Type Decorative, Fire Pit, Family Room, Living Room, Gas
Laundry Individual Room
Exterior
Exterior Feature Balcony
Garage Spaces 3.0
View Y/N Yes
View Mountain View
Building
Lot Description Corner Lot, Cul-De-Sac
Read Less



