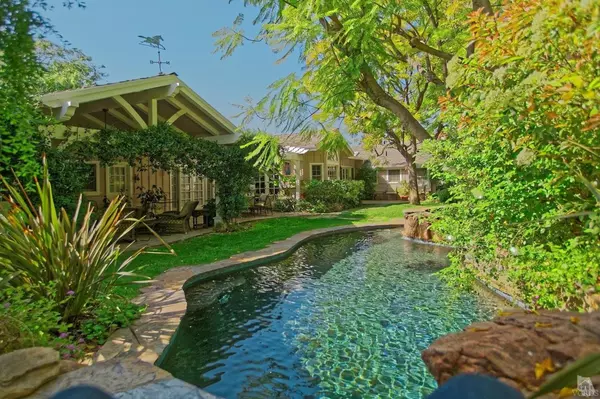For more information regarding the value of a property, please contact us for a free consultation.
4780 Vista De Oro Avenue Woodland Hills, CA 91364
Want to know what your home might be worth? Contact us for a FREE valuation!

Our team is ready to help you sell your home for the highest possible price ASAP
Key Details
Sold Price $1,425,000
Property Type Single Family Home
Listing Status Sold
Purchase Type For Sale
Square Footage 3,000 sqft
Price per Sqft $475
MLS Listing ID 216006368
Sold Date 07/08/16
Style Traditional
Bedrooms 4
Full Baths 3
Originating Board Conejo Simi Moorpark Association of REALTORS®
Year Built 1957
Lot Size 0.284 Acres
Property Description
South of the Boulevard in Vista De Oro! Welcome Home to this understated elegant single story gated home. Enchanting gardens with fruit trees, stone pavers,3 patios, outdoor kitchen, pizza oven, BBQ, pool that has been re-done with pebble tech and outdoor lighting. Professionally decorated inside and out! Master suite w/ sitting area & fireplace, vaulted open beamed ceilings , french doors lead to private gardens, beautifully remodeled master bath with steam shower & granite. Front sitting room has vaulted ceilings, built in bookcases. Remodeled kitchen is chef's delight with granite counters, stainless appliances. Large family room off kitchen with double french doors, wet bar, vaulted ceilings, fireplace, lots of windows, Office with French doors, Hardwood floors throughout. whole house wifi and security system. Sophisticated yet warm - Must See! Easy to show! Full list of upgrades and features is attached to listing.
Location
State CA
County Los Angeles
Interior
Interior Features Cathedral/Vaulted, Crown Moldings, Open Floor Plan, Recessed Lighting, Granite Counters, Formal Dining Room
Heating Central Furnace, Forced Air, Natural Gas
Cooling Central A/C, Dual
Flooring Marble, Stone Tile, Wood/Wood Like
Fireplaces Type Other, Family Room, Living Room, Gas Starter
Laundry Individual Room
Exterior
Parking Features Attached
Garage Spaces 2.0
View Y/N No
Building
Lot Description Sidewalks
Read Less



