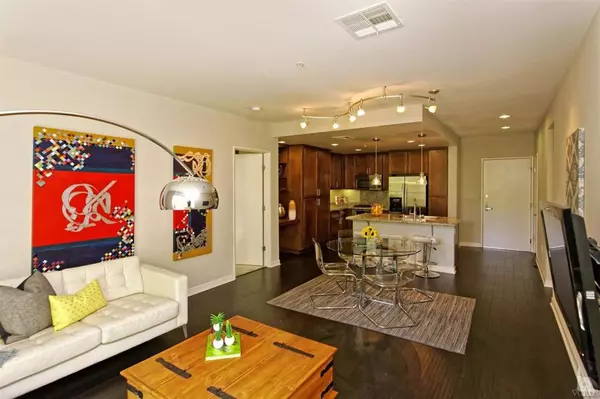For more information regarding the value of a property, please contact us for a free consultation.
21301 Erwin Street #434 Woodland Hills, CA 91367
Want to know what your home might be worth? Contact us for a FREE valuation!

Our team is ready to help you sell your home for the highest possible price ASAP
Key Details
Sold Price $475,000
Property Type Single Family Home
Listing Status Sold
Purchase Type For Sale
Square Footage 1,050 sqft
Price per Sqft $452
MLS Listing ID 216006859
Sold Date 08/08/16
Style Contemporary
Bedrooms 2
Full Baths 2
HOA Fees $415/mo
Year Built 2010
Lot Size 3.090 Acres
Property Description
Welcome home to this beautifully upgraded condo in the Ascent at Warner Center Complex! Guests are welcomed into this spacious kitchen/greatroom featuring beautiful wood flooring, and custom lighting. This elegant 2 bed,2 bath end unit shows light & bright w/large windows & high ceilings. Gourmet kitchen provides the perfect blend of beauty and function. Gleaming granite countertops catch your eye while the breakfast bar offers convenience. Other features include stainless appliances,rich wood cabinetry, & a built-in media station. Master suite is spacious w/spa quality bath w/dual vanities & a large walk-in closet. Home offers gated garage with 2 spaces, station, bicycle storage & additional personal storage. The complex provides refined amenities including exclusive access to an onsite fitness center, resort-style pool w/ Wi-Fi enabled cabanas, clubhouse, movie theater room, outdoor lounge w/fireplaces, tranquil courtyards, dog park & more!
Location
State CA
County Los Angeles
Interior
Interior Features 9 Foot Ceilings, Elevator, Laundry-Closet Stack, Living Room Balcony, Living Room Deck Att, Open Floor Plan, Recessed Lighting, Turnkey, Granite Counters, Walk-In Closet(s)
Heating Central Furnace, Natural Gas
Cooling Air Conditioning, Ceiling Fan(s), Central A/C
Flooring Hardwood, Travertine
Laundry Area in Unit, In Closet
Exterior
Exterior Feature Balcony
Parking Features Community Structure
Garage Spaces 2.0
Pool Community Pool, Fenced, Heated & Filtered
Community Features Community Mailbox
View Y/N Yes
View Courtyard View
Read Less



