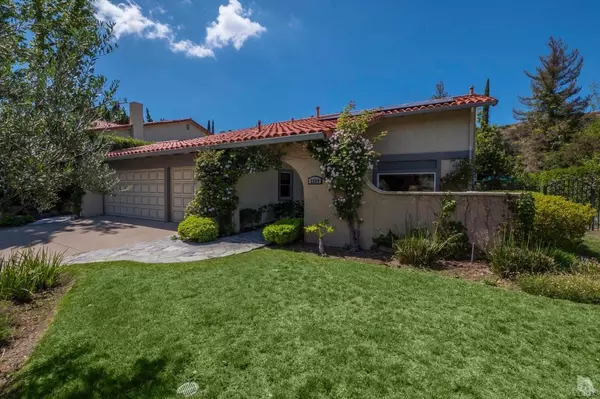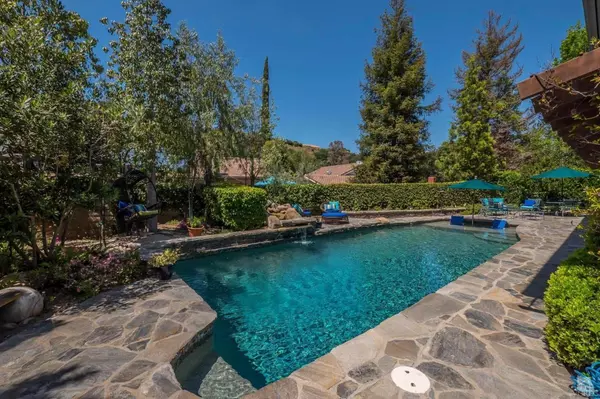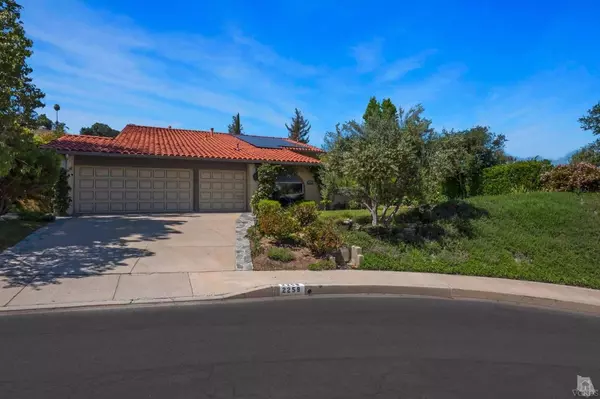For more information regarding the value of a property, please contact us for a free consultation.
2259 Highgate Road Westlake Village, CA 91361
Want to know what your home might be worth? Contact us for a FREE valuation!

Our team is ready to help you sell your home for the highest possible price ASAP
Key Details
Sold Price $1,100,000
Property Type Single Family Home
Listing Status Sold
Purchase Type For Sale
Square Footage 2,823 sqft
Price per Sqft $389
Subdivision Southshore Hills-720
MLS Listing ID 216007614
Sold Date 07/27/16
Bedrooms 4
Full Baths 3
HOA Fees $66/ann
Year Built 1970
Lot Size 9,804 Sqft
Property Description
One of the most charming & immaculate homes you will see. Remodeled & upgraded with the finest attention to detail. The popular 2823 sq. ft. floor plan in SS Hills. 4 spacious bedrooms, one BR &BA down. Charming formal LR w/ FP and DR room w/ wood plank floors. Kitchen/ family room, open to each other. Granite counters, new cabinetry, upgraded appliances. FR with custom faced FP with TV caddy. Downstairs BR and BA completely remodeled. Spacious master suite w/ FP and sitting area & wonderful walk in closet. Master bath with Custom vanity w/ dual sinks, custom tiles, walk in shower w/ glass enclosure and soaking tub. Spacious secondary bedrooms with large closets & lovely remodeled hall bath with custom vanity. Private, entertainers rear yard w/ Baja Bench pool, stone patio, waterfall, gorgeous landscaping. Features Dual paned windows,Pella doors, dual thermostats, crown molding, wood floors, 2 car garage with laundry room,(permitted), attic storage & fan. A warm and inviting home.
Location
State CA
County Ventura
Interior
Heating Forced Air, Zoned, Natural Gas
Cooling Air Conditioning, Central A/C, Zoned A/C
Flooring Carpet, Ceramic Tile, Vinyl Tile, Wood/Wood Like
Fireplaces Type Raised Hearth, Family Room, Living Room, Gas, Gas Starter
Exterior
Garage Spaces 2.0
Pool Private Pool
View Y/N No
Read Less



