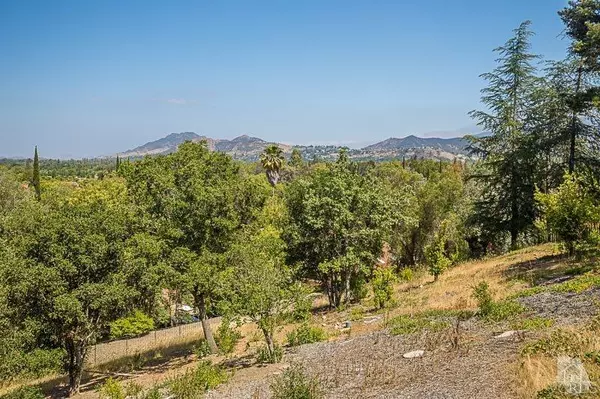For more information regarding the value of a property, please contact us for a free consultation.
1963 Gardenstone Court Westlake Village, CA 91361
Want to know what your home might be worth? Contact us for a FREE valuation!

Our team is ready to help you sell your home for the highest possible price ASAP
Key Details
Sold Price $1,250,000
Property Type Single Family Home
Listing Status Sold
Purchase Type For Sale
Square Footage 3,434 sqft
Price per Sqft $364
Subdivision Foxmoor Hills-709
MLS Listing ID 216008490
Sold Date 08/19/16
Bedrooms 5
Full Baths 4
Half Baths 1
HOA Fees $10/mo
Year Built 1971
Lot Size 0.657 Acres
Property Description
VIEWS! VIEWS! VIEWS! End of cul de sac with huge private lot, incredible pool, and OMG Panoramic Views across the city!!! This unique home boasts tall vaulted ceilings, coffered ceilings, plantation shutters, custom French doors & much more!!! Downstairs bedroom & bathroom. Huge gourmet kitchen boasts beautiful granite countertops, large center island, breakfast bar, pantry & an in-kitchen dining area. Formal living room with floor to ceiling windows, formal dining room, spacious family room, upstairs sitting room, large secondary bedrooms, laundry room & 3 car garage. Spacious master bedroom with a walk-in closet & a second closet with mirrored wardrobe doors. Master bath with a dual sink vanity, oversized stall shower & soaking tub. Entertainer's backyard features a pool/spa with 2 waterfalls, large viewing deck, built-in BBQ, grass lawn, many trees (including protected Oak trees & fruit trees) & lots of potential. All this on a cul-de-sac street with 2/3 of an acre! AMAZING HOME!
Location
State CA
County Ventura
Interior
Interior Features Built-Ins, Cathedral/Vaulted, Coffered Ceiling(s), Crown Moldings, Open Floor Plan, Recessed Lighting, Storage Space, Granite Counters, Pantry, Formal Dining Room, Walk-In Closet(s)
Heating Forced Air, Natural Gas
Cooling Air Conditioning, Ceiling Fan(s), Zoned A/C
Flooring Carpet, Ceramic Tile, Marble, Wood/Wood Like
Fireplaces Type Other, Living Room, Gas
Laundry Individual Room
Exterior
Exterior Feature Balcony
Parking Features Garage - 3 Doors, Attached
Garage Spaces 3.0
Pool Heated & Filtered, Private Pool, Gunite
View Y/N Yes
View City Lights View, Mountain View
Building
Lot Description Back Yard, Fenced Yard, Front Yard, Lawn, Lot Shape-Irregular, Street Asphalt, Cul-De-Sac
Sewer Public Sewer
Read Less



