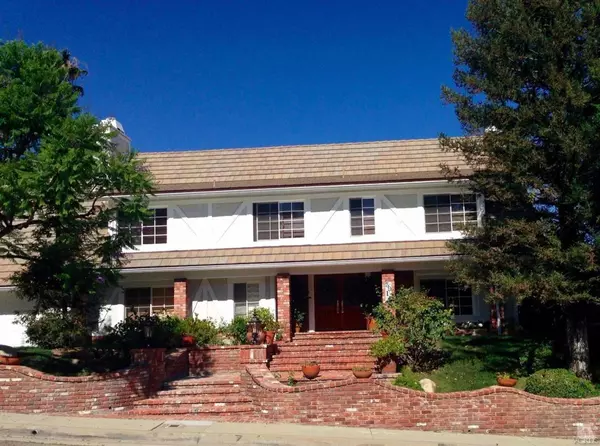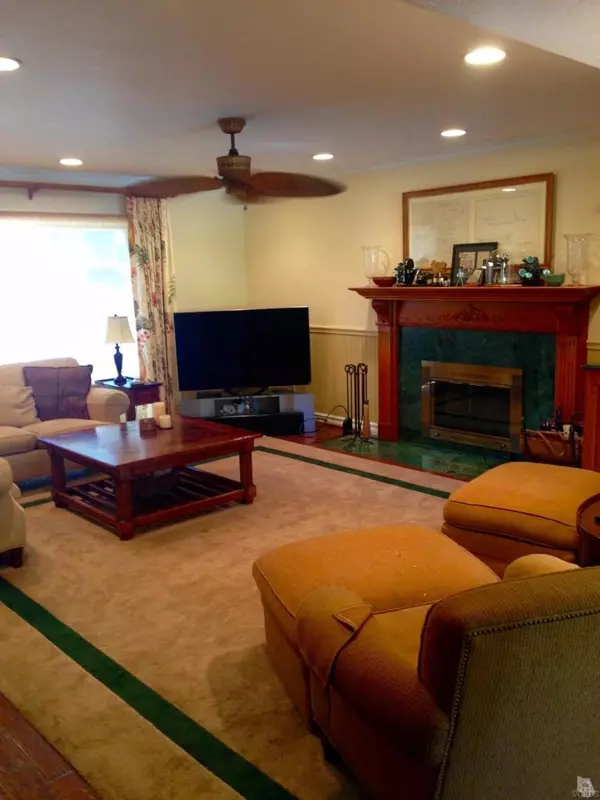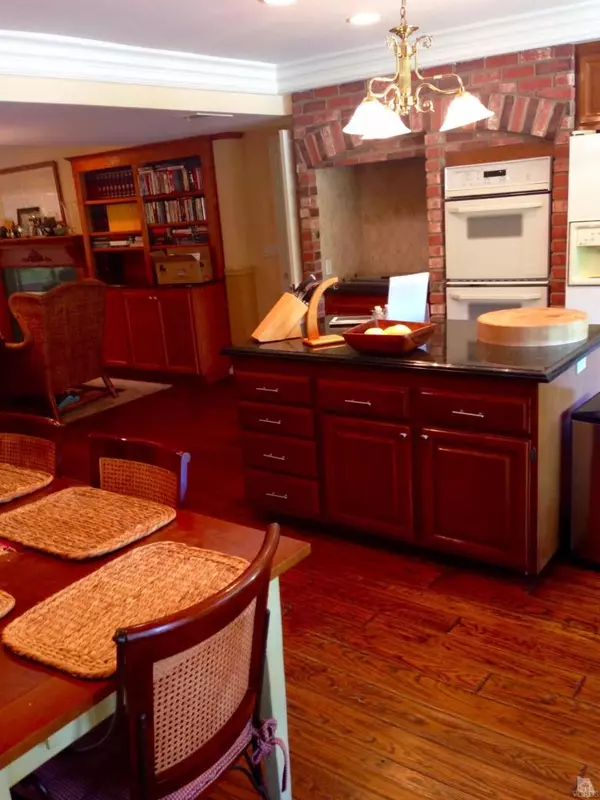For more information regarding the value of a property, please contact us for a free consultation.
5914 Nora Lynn Drive Drive Woodland Hills, CA 91367
Want to know what your home might be worth? Contact us for a FREE valuation!

Our team is ready to help you sell your home for the highest possible price ASAP
Key Details
Sold Price $1,050,000
Property Type Single Family Home
Listing Status Sold
Purchase Type For Sale
Square Footage 3,901 sqft
Price per Sqft $269
MLS Listing ID 216009150
Sold Date 08/08/16
Style Traditional
Bedrooms 4
Full Baths 3
Half Baths 1
Year Built 1979
Lot Size 0.258 Acres
Property Description
Opportunity knocks! Welcome to this Valley Circle Estates home with functional open floor plan. Eat-in kitchen boasts slab granite counters, tons of cabinet storage, a granite prep island and indoor grill. The kitchen is the heart of the home and opens to the family room and formal dining room and has many windows and glass sliding doors out to the backyard. Huge living room also opens to formal dining room with doors to the backyard creating an effortless flow for entertaining. Custom wood floors and 3 fireplaces bring warmth to this comfortable 4 bedroom home. Backyard has pool, spa, dog run, patio decking and grass! There is a studio/office off the kitchen area and ample attic storage with access from both the garage and inside the home. The 5th bedroom was opened to the master suite creating a retreat sized for royalty. Tons of potential to customize and add to the upgrades already done. 3-car attached garage. No HOA fees! Don't miss out!
Location
State CA
County Los Angeles
Interior
Interior Features Brick Walls, Chair Railings, Crown Moldings, Open Floor Plan, Pull Down Attic Stairs, Storage Space, Wainscotting, Wet Bar, Granite Counters, Formal Dining Room
Cooling Air Conditioning, Ceiling Fan(s), Dual, Zoned A/C
Flooring Carpet, Ceramic Tile, Wood/Wood Like
Fireplaces Type Other, Family Room, Living Room
Laundry Individual Room, Inside
Exterior
Exterior Feature Balcony
Parking Features Garage - 3 Doors, Attached
Garage Spaces 3.0
Pool Private Pool
View Y/N Yes
Building
Lot Description Back Yard, Curbs, Front Yard, Lawn, Sidewalks
Read Less



