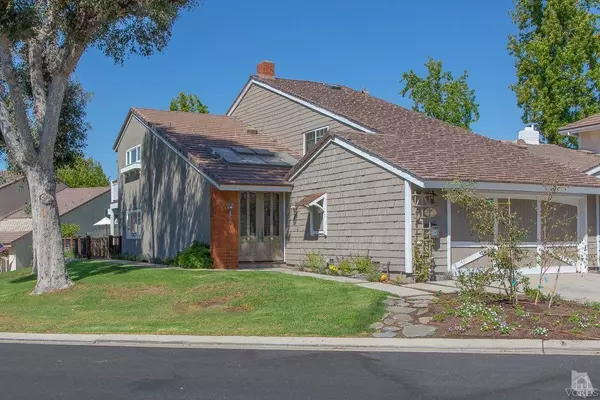For more information regarding the value of a property, please contact us for a free consultation.
32115 Sailview Lane Westlake Village, CA 91361
Want to know what your home might be worth? Contact us for a FREE valuation!

Our team is ready to help you sell your home for the highest possible price ASAP
Key Details
Sold Price $935,000
Property Type Single Family Home
Listing Status Sold
Purchase Type For Sale
Square Footage 2,076 sqft
Price per Sqft $450
Subdivision Lakeshore
MLS Listing ID 216011395
Sold Date 05/22/17
Style Cape Cod
Bedrooms 3
Full Baths 1
Three Quarter Bath 2
HOA Fees $225/mo
Year Built 1968
Lot Size 3,628 Sqft
Property Description
This Westlake Village listing is an updated three bedroom, three bath custom Lakeshore Community Townhouse. It has a 2 car garage situated on a large corner lot, featuring a spacious patio deck off the living room, and kitchen, overlooking the common area green belt, also the Master suite balcony has views of the mountains. The lush neighborhood boasts walking paths to the community pool, sport court, boat dock, and sandy beach all of which overlook beautiful Westlake. Upon entering you will fall in love with the unique architectural style that is carried throughout the entire home. Much detail, and love has been incorporated into this one of a kind family home in this beautiful Westlake setting. The many upgrades include, custom French doors leading to the patio, and oversized second story balcony. The enclosed atrium and added office greatly increase the living square footage. Custom pinewood flooring throughout the house, with stone/slate accents around the dining area, the firplace, and formal entry. Customized country kitchen, heavy wood rustic beams, and recessed lighting throughout. Central air and attic exhaust fan keep things cool in the heat of the night. HOA monthly fee also includes Basic cable, Trash pick up, and limited EQ insurance.
Location
State CA
County Los Angeles
Interior
Interior Features Built-Ins, Cathedral/Vaulted, Crown Moldings, Drywall Walls, High Ceilings (9 Ft+), Open Floor Plan, Recessed Lighting, Storage Space, Granite Counters, Pantry
Heating Forced Air
Cooling Attic Fan, Ceiling Fan(s), Central A/C, Electric
Flooring Ceramic Tile, Hardwood, Slate, Stone Tile
Fireplaces Type Other, Living Room, Wood Burning, Gas Starter, Propane
Laundry In Garage
Exterior
Exterior Feature Balcony
Parking Features Garage - 1 Door, Attached
Garage Spaces 2.0
Pool Association Pool, Community Pool, Fenced, Gunite
Community Features Community Dock, Paddle, Private, Sport Court Private
Utilities Available Cable Connected
View Y/N Yes
View Mountain View
Building
Lot Description Curbs, Fenced Yard, Lot Shape-Irregular, Street Paved, Cul-De-Sac, Greenbelt
Sewer In, Connected and Paid
Read Less



