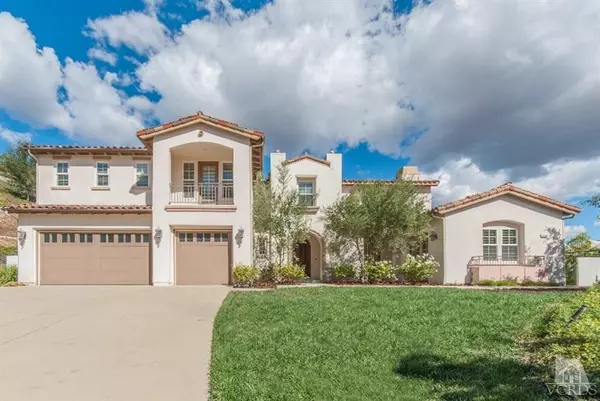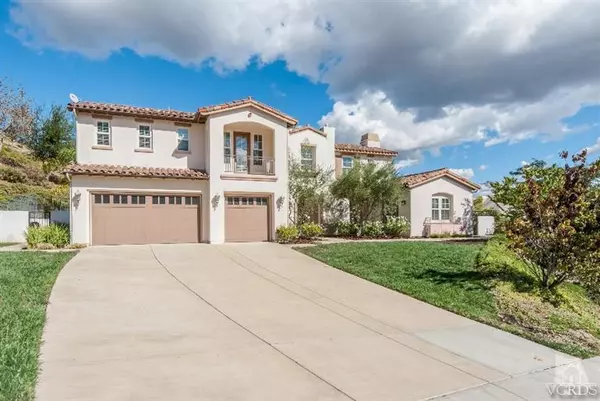For more information regarding the value of a property, please contact us for a free consultation.
26709 Alsace Drive Calabasas, CA 91302
Want to know what your home might be worth? Contact us for a FREE valuation!

Our team is ready to help you sell your home for the highest possible price ASAP
Key Details
Sold Price $12,000
Property Type Other Rentals
Listing Status Sold
Purchase Type For Sale
Square Footage 6,985 sqft
Price per Sqft $1
MLS Listing ID 215016128
Sold Date 12/22/15
Style Tuscan
Bedrooms 6
Full Baths 7
Half Baths 1
Originating Board Conejo Simi Moorpark Association of REALTORS®
Year Built 2005
Lot Size 1.332 Acres
Property Description
Mont Calabasas! Magnificent Tuscan view estate on PREMIUM Lot OVER 1 acre. VERY private! Estate offers approx. 7000 sq. ft. of luxury living. The spacious floor plan offers 6 bedrooms, 8 baths. Enter the dramatic foyer with Grand staircase, Marble floors with medallion. Options include, Formal Living room, 2 downstairs suites, formal dining room affords wine storage & butler's pantry. Chefs dream kitchen with huge island, office nook, breakfast room, walk in pantry, appliances by Viking and Sub Zero. The expansive family room is highlighted by wall of French doors and a wet bar. Master suite offers step up sleeping quarter, retreat, fireplace, luxurious dual master baths, a fireplace and two walk in closets. Game room and 3 additional suites. The expansive grounds are highlighted by dramatic views and room for a large pool and whatever your imagination can lend. There are also 2 side courtyards, Views of breathtaking Conservancy, canyon, and mountain vistas beyond. Too Much to list
Location
State CA
County Los Angeles
Interior
Interior Features Bar, Built-Ins, Cathedral/Vaulted, Drywall Walls, Hi-Speed Data Wiring, High Ceilings (9 Ft+), Open Floor Plan, Recessed Lighting, Trey Ceiling(s), Granite Counters, Pantry, Bidet, Formal Dining Room, Kitchen Island, In-Law Floorplan, Walk-In Closet(s)
Heating Fireplace, Forced Air, Natural Gas
Cooling Air Conditioning, Central A/C, Dual
Flooring Carpet, Marble
Fireplaces Type Raised Hearth, See Through, Two Way, Bath, Family Room, Gas
Laundry Individual Room
Exterior
Parking Features Garage - 3 Doors, Attached, Oversized
Garage Spaces 3.0
Utilities Available Cable Connected
View Y/N Yes
View Canyon View, Estuary View, Hills View, Mountain View
Building
Lot Description Back Yard, Fenced Yard, Front Yard, Gated Community, Gated with Guard, Gutters, Landscaped, Lawn, Lot Shape-Rectangle, Lot-Level/Flat, Sidewalks, Street Asphalt, Street Lighting, Street Paved, Street Private
Read Less



