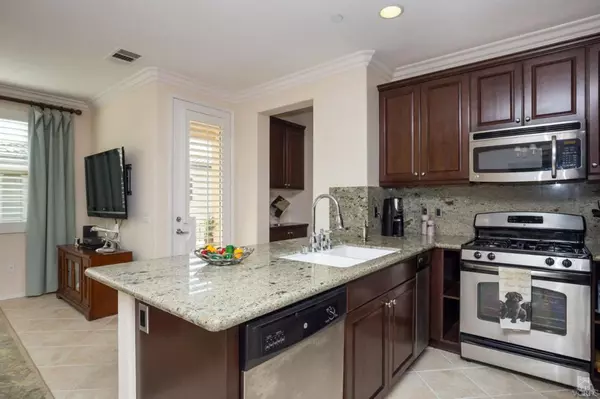For more information regarding the value of a property, please contact us for a free consultation.
20333 Paseo Meriana Northridge, CA 91326
Want to know what your home might be worth? Contact us for a FREE valuation!

Our team is ready to help you sell your home for the highest possible price ASAP
Key Details
Sold Price $458,000
Property Type Single Family Home
Listing Status Sold
Purchase Type For Sale
Square Footage 1,298 sqft
Price per Sqft $352
Subdivision Aldea
MLS Listing ID 216014085
Sold Date 01/04/17
Style Mediterranean
Bedrooms 2
Full Baths 2
HOA Fees $349/mo
Originating Board Conejo Simi Moorpark Association of REALTORS®
Year Built 2012
Lot Size 9,434 Sqft
Property Description
Opportunity knocks for a very lucky buyer. Former model home with gorgeous upgrades in the Aldea community of Porter Ranch. Situated in a private guard-gated enclave of luxury townhomes. Great floorplan offering 2 bedrooms & 2 full bathrooms, on a single level on the 2nd floor. Large open floor plan with high ceilings & dramatic architectural details. All the windows have plantation shutters and bring in an abundance of natural light. The kitchen boasts beautiful dark maple cabinetry, rich granite countertops, and stainless steel appliances. Beautiful stone flooring, crown moulding, designer carpets, neutral paint, bathrooms with oversized mirrors, & a master bath with designer tile countertops are just some of the many upgrades. Plus Large 2 car attached tandem garage. The location in the complex is excellent. Very close to the resort style pools, outdoor kitchen with 2 BBQ's,2 TV's & playground. Highly acclaimed Schools also within property boundaries. WELCOME HOME!
Location
State CA
County Los Angeles
Interior
Interior Features 9 Foot Ceilings, Crown Moldings, Drywall Walls, Living Room Balcony, Open Floor Plan, Recessed Lighting, Granite Counters
Heating Central Furnace, Natural Gas
Cooling Air Conditioning, Central A/C
Flooring Carpet, Stone
Laundry Area in Unit, Inside, Laundry Area, Other
Exterior
Exterior Feature Balcony
Parking Features Attached
Garage Spaces 2.0
Pool Association Pool
Community Features Community Mailbox
View Y/N Yes
View Mountain View
Building
Lot Description Gated Community, Gated with Guard, No Yard
Read Less



