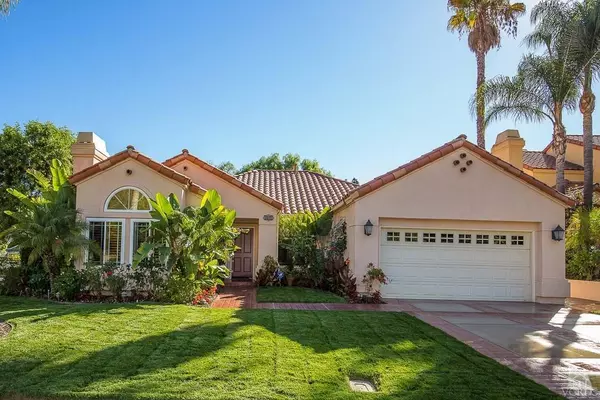For more information regarding the value of a property, please contact us for a free consultation.
870 Pleasant Dale Place Westlake Village, CA 91362
Want to know what your home might be worth? Contact us for a FREE valuation!

Our team is ready to help you sell your home for the highest possible price ASAP
Key Details
Sold Price $865,000
Property Type Single Family Home
Listing Status Sold
Purchase Type For Sale
Square Footage 2,463 sqft
Price per Sqft $351
Subdivision Braemar S/F Nr-777
MLS Listing ID 216014274
Sold Date 11/18/16
Style Mediterranean,Ranch,Spanish
Bedrooms 4
Full Baths 2
Half Baths 1
HOA Fees $27/mo
Year Built 1988
Lot Size 9,283 Sqft
Property Description
Located in Westlake Village, North Ranch is this highly desirable single story home. A pristine and well-maintained block with excellent curb appeal. This home is located on a cul-de-sac street on a large, corner lot. A spacious and functional floor plan, this home has 4 bedrooms, 2.5 bathrooms, and kitchen with breakfast nook, family room, and formal living room, dining room and laundry room. Volume ceilings, 2 fireplaces, master suite with gorgeous bathroom. Beautiful and lush landscape, private back yard and views of the surrounding mountains. Many features of this home include a corner lot, replaced windows, remodeled master bathroom, private back yard. Top rated local schools, park and recreational areas, hiking, biking trails. Shopping, restaurants and entertainment are all located nearby. Truly an opportunity and priced to buy, design and make this home your own.
Location
State CA
County Ventura
Interior
Interior Features 9 Foot Ceilings, High Ceilings (9 Ft+), Open Floor Plan, Sunken Living Room, Tile Counters, Walk-In Closet(s)
Heating Forced Air, Natural Gas
Cooling Air Conditioning, Central A/C
Flooring Carpet, Ceramic Tile
Fireplaces Type Raised Hearth, Other, Family Room, Living Room, Gas, Gas Starter
Laundry Individual Room, Inside
Exterior
Exterior Feature Rain Gutters
Parking Features Attached
Garage Spaces 2.0
Utilities Available Cable Connected
View Y/N Yes
View Mountain View
Building
Lot Description Curbs, Fenced, Fenced Yard, Front Yard, Gutters, Landscaped, Lawn, Lot-Level/Flat, Street Lighting, Street Paved, Cul-De-Sac
Sewer In, Connected and Paid
Read Less



