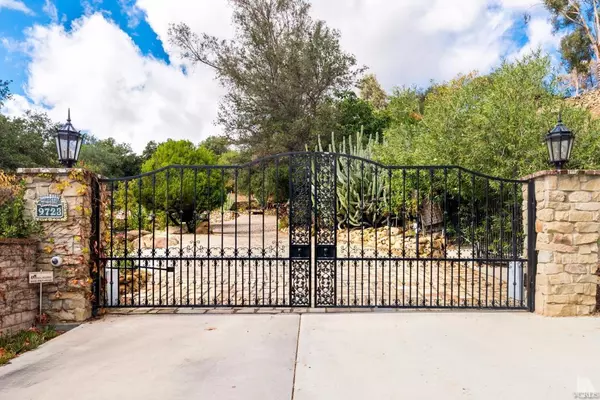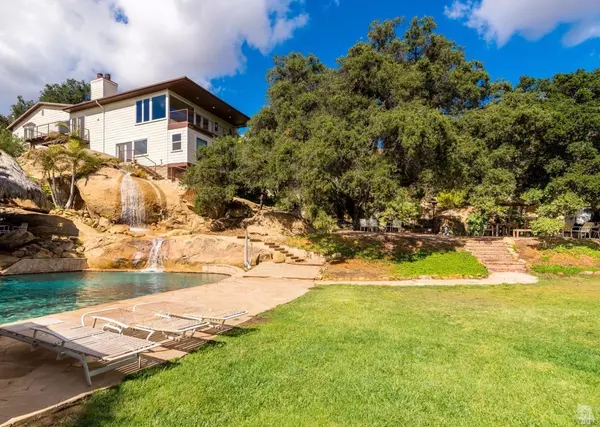For more information regarding the value of a property, please contact us for a free consultation.
9723 Baden Avenue Chatsworth, CA 91311
Want to know what your home might be worth? Contact us for a FREE valuation!

Our team is ready to help you sell your home for the highest possible price ASAP
Key Details
Sold Price $1,535,000
Property Type Single Family Home
Listing Status Sold
Purchase Type For Sale
Square Footage 4,800 sqft
Price per Sqft $319
Subdivision Custom
MLS Listing ID 216014635
Sold Date 01/19/17
Style Ranch
Bedrooms 5
Full Baths 4
Half Baths 3
Originating Board Conejo Simi Moorpark Association of REALTORS®
Year Built 1996
Lot Size 1.390 Acres
Property Description
Secluded 1.39 Acre Gated View Estate - Retreat Like Setting Equestrian Property - Impressive stone and wrought iron double gates welcome you home - the hand laid stone driveway is surrounded by lush gardens - massive entertainers used brick patio shaded by fully mature oak trees with a granite BBQ - Quarter acre of fully usable land available for horses or a north/south tennis court - Hotel sized lagoon pool fed by an incredible 30 foot double waterfall - All this surrounds the 4350 sq ft main house - the main floor features a spacious living room with Amazing City and Mountain Views, balcony, fireplace, formal dining room, atrium, country kitchen, the master suite with fireplace, Private View Deck plus two additional bedrooms - The lower level features huge family room with stone fireplace and views galore, the 4th bedroom with private full bath and kitchenette. Also on the grounds a Detached Charming Guest House / Studio - its own laundry room, bath and kitchen. Additional half bath with exterior access for pool and guest use. The landscaped grounds include a detached oversize four car garage additional room for parking lots of toys, RV's, extra vehicles, truly something for everyone!
Location
State CA
County Los Angeles
Interior
Interior Features 9 Foot Ceilings, Crown Moldings, Hi-Speed Data Wiring, Living Room Balcony, Recessed Lighting, Wainscotting, Granite Counters, Pantry, Formal Dining Room, In-Law Floorplan
Heating Central Furnace, Fireplace, Forced Air, Natural Gas
Cooling Ceiling Fan(s), Central A/C, Gas, Wall Unit(s)
Flooring Carpet, Ceramic Tile, Hardwood, Marble
Fireplaces Type Raised Hearth, Family Room, Living Room
Laundry Individual Room
Exterior
Exterior Feature Balcony, Rain Gutters, RV Hookup
Parking Features Electric Gate
Garage Spaces 4.0
Pool Filtered, Private Pool, Gunite
Community Features Basketball
Utilities Available Cable Connected
View Y/N Yes
View City Lights View, Mountain View
Building
Lot Description Automatic Gate, Fully Fenced, Horse Property, Landscaped, Lawn, Lot Shape-Flag, Ranch, Secluded, Street Lighting
Sewer Septic Tank
Read Less



