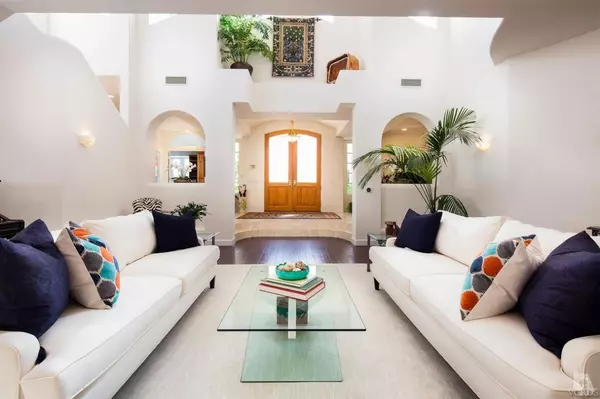For more information regarding the value of a property, please contact us for a free consultation.
1377 Pathfinder Avenue Westlake Village, CA 91362
Want to know what your home might be worth? Contact us for a FREE valuation!

Our team is ready to help you sell your home for the highest possible price ASAP
Key Details
Sold Price $2,055,000
Property Type Single Family Home
Listing Status Sold
Purchase Type For Sale
Square Footage 6,450 sqft
Price per Sqft $318
Subdivision Whitehawk Nr-774
MLS Listing ID 216015078
Sold Date 02/02/17
Style Mediterranean,Spanish
Bedrooms 5
Full Baths 4
Half Baths 1
HOA Fees $28/qua
Year Built 1991
Lot Size 0.740 Acres
Property Description
Nestled in the rolling hills of North Ranch, up a long private gated driveway, you'll find a California Style Mediterranean home & the ultimate family experiencea 5 bedroom, 4 1/2 bath & 2 private offices. Refinished hardwood floors and casement windows provide a base for any decorating style. The east-facing, contemporary kitchen has an island breakfast bar, expansive black granite counters and top of the line appliances. A temperature-controlled wine cellar holds over 1,400 bottles. The incredible master suite and a separate retreat occupy the entire second floor of the 6,450 square foot home. The magnificent outdoor living spaces & landscaping awakens the senses with separate gardens for flowers, and herbs. Listen to the tranquil sounds of nature while dining al fresco on one of two spacious patios. A flat, grassy area for badminton & volleyball is surrounded by swaying California Palms and expansive views of the Santa Monica Mountainsall in total privacy. Built in 1991 and meticulously maintained, this warm and inviting home is served by award-winning schools, the best shopping and dining in the Conejo Valley, and nearby walking trails and North Ranch Neighborhood Park.
Location
State CA
County Ventura
Interior
Interior Features Built-Ins, Cathedral/Vaulted, High Ceilings (9 Ft+), Recessed Lighting, Two Story Ceilings, Wet Bar, Stone Counters, Kitchen Island, In-Law Floorplan, Walk-In Closet(s)
Heating Central Furnace, Natural Gas
Cooling Central A/C, Zoned A/C
Flooring Carpet, Hardwood, Stone Tile
Fireplaces Type Decorative, Family Room, Living Room
Laundry Laundry Area
Exterior
Exterior Feature Rain Gutters
Parking Features Garage - 3 Doors
Garage Spaces 3.0
Pool Heated - Gas, Gunite
Utilities Available Cable Connected
View Y/N Yes
View Mountain View
Building
Lot Description Automatic Gate, Fenced, Fully Fenced, Lot Shape-Flag
Read Less



