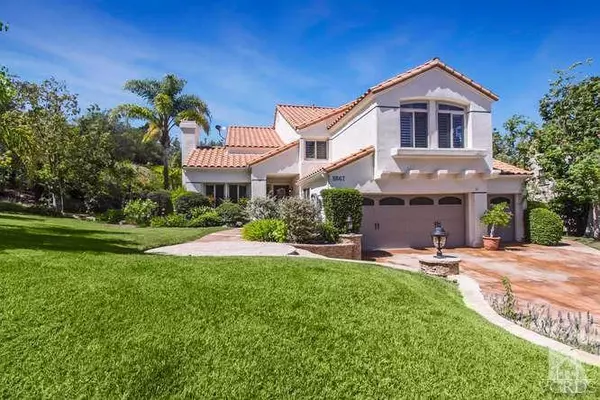For more information regarding the value of a property, please contact us for a free consultation.
5567 Spring Hill Court Westlake Village, CA 91362
Want to know what your home might be worth? Contact us for a FREE valuation!

Our team is ready to help you sell your home for the highest possible price ASAP
Key Details
Sold Price $1,270,000
Property Type Single Family Home
Listing Status Sold
Purchase Type For Sale
Square Footage 3,147 sqft
Price per Sqft $403
Subdivision Braemar S/F Nr-777
MLS Listing ID 216016149
Sold Date 02/15/17
Style Spanish
Bedrooms 4
Full Baths 3
HOA Fees $27/qua
Year Built 1989
Lot Size 0.551 Acres
Property Description
Welcome to your slice of heaven in beautiful Braemar North Ranch! This one of kind gem is nestled perfectly in a private location with plenty of land to make it your own oasis. This 4 bedroom + Bonus Room, 3 bath estate is completely updated with elegant features that invite you home. Light and bright with dual-pane windows, plantation wood shutters, vaulted ceilings, recessed lighting and skylights throughout. Open floor plan boasts a grand living room and formal dining room that flow into a wonderful kitchen. Antiqued cabinetry, granite counters, large island with dining area and Viking stove are surrounded by stainless steel appliances and counter space. The family room has been enlarged which comes with wet-bar, fireplace and surround sound. Downstairs full bath with bedroom and laundry room. Upstairs you have a large bonus room, 3 large bedrooms and full bath. Master suite comes with fireplace, dual vanity, tub, shower and walk in closet. The 3 car garage completes this rare find!
Location
State CA
County Ventura
Interior
Interior Features Built-Ins, Cathedral/Vaulted, High Ceilings (9 Ft+), Open Floor Plan, Recessed Lighting, Surround Sound Wired, Turnkey, Wet Bar, Granite Counters, Formal Dining Room, Walk-In Closet(s)
Heating Central Furnace, Natural Gas
Cooling Central A/C
Flooring Carpet, Hardwood, Stone Tile, Travertine
Fireplaces Type Raised Hearth, Other, Family Room, Living Room, Gas
Exterior
Parking Features Attached
Garage Spaces 3.0
Utilities Available Cable Connected
View Y/N No
Building
Lot Description Curbs, Fenced, Fenced Yard, Landscaped, Lot Shape-Irregular, Secluded, Single Lot, Street Lighting, Street Paved, Cul-De-Sac
Read Less



