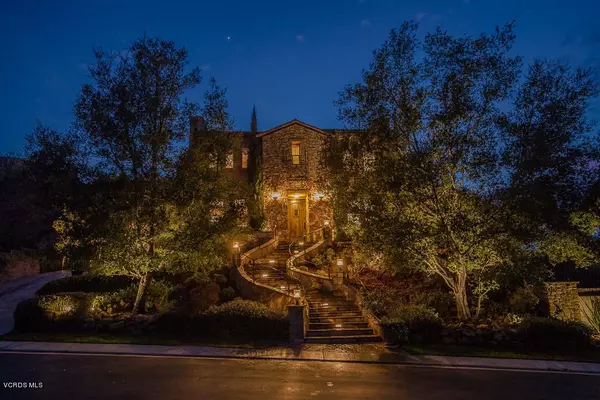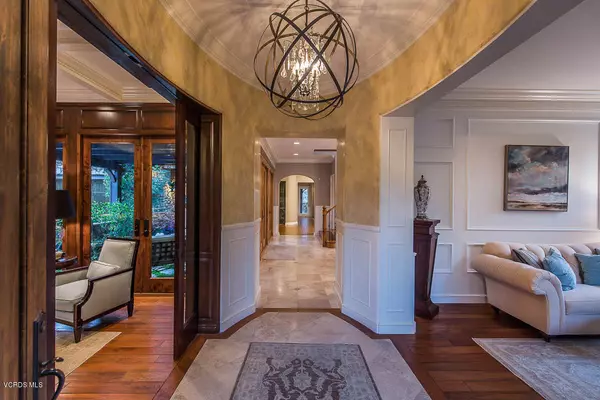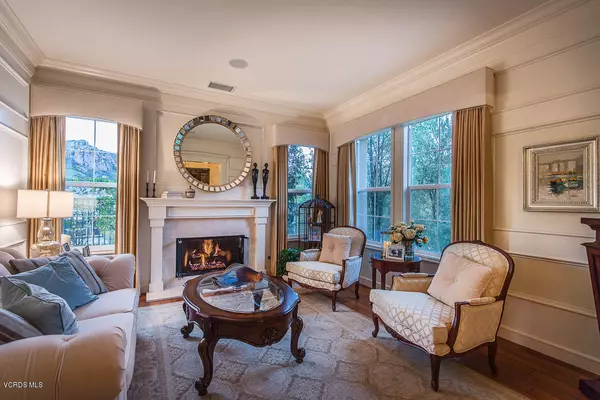For more information regarding the value of a property, please contact us for a free consultation.
1407 Caitlyn Circle Westlake Village, CA 91361
Want to know what your home might be worth? Contact us for a FREE valuation!

Our team is ready to help you sell your home for the highest possible price ASAP
Key Details
Sold Price $1,935,000
Property Type Single Family Home
Listing Status Sold
Purchase Type For Sale
Square Footage 4,722 sqft
Price per Sqft $409
Subdivision Sycamore Canyon Estates-731
MLS Listing ID 217000328
Sold Date 03/16/17
Style Traditional
Bedrooms 5
Full Baths 5
HOA Fees $435/mo
Year Built 2002
Lot Size 0.432 Acres
Property Description
Stunning Guard gated Sycamore Canyon Estate Home just minutes from the Heart of Westlake Village. Chefs kitchen with top of the line stainless steel appliances. Kitchen has added windows for natural light, Extraordinary center island with granite. Beautiful temperature controlled wine cellar. The butler's pantry area has onyx counter top with lighting. The master suite includes gorgeous views of the vineyard with a large walk in closet full of natural light and plenty of storage. The secondary bedrooms are all en suite bedrooms .The downstairs library has beautiful glass pocket doors as well as French doors leading out to a court yard area for added relaxation. Owner owned Solar Panels! Enjoy the backyard with the built in BBQ and views of your own private vineyardVineyard produces approx 150-200 bottles of Sauvignon Blanc. This home has the finest of finishes.
Location
State CA
County Los Angeles
Interior
Interior Features Built-Ins, Coffered Ceiling(s), Crown Moldings, Recessed Lighting, Turnkey, Granite Counters, Pantry, Formal Dining Room, Kitchen Island, Walk-In Closet(s)
Heating Central Furnace
Cooling Air Conditioning, Ceiling Fan(s), Central A/C
Flooring Carpet, Travertine, Wood/Wood Like
Fireplaces Type Other, Library, Family Room, Living Room
Laundry Inside, Laundry Area
Exterior
Garage Spaces 4.0
View Y/N Yes
View Mountain View
Building
Lot Description Back Yard, Fenced Yard, Gated Community, Landscaped, Lawn
Story 2
Sewer Public Sewer
Read Less



