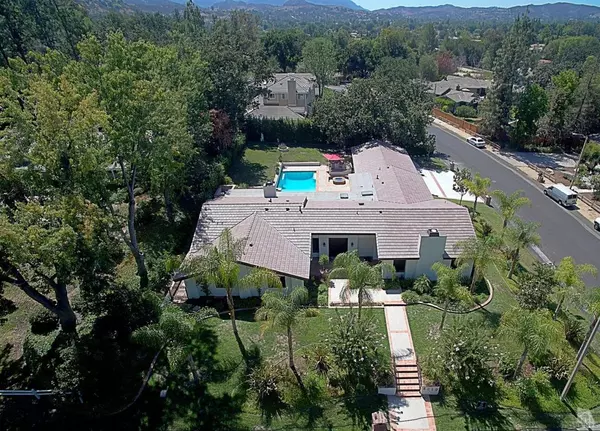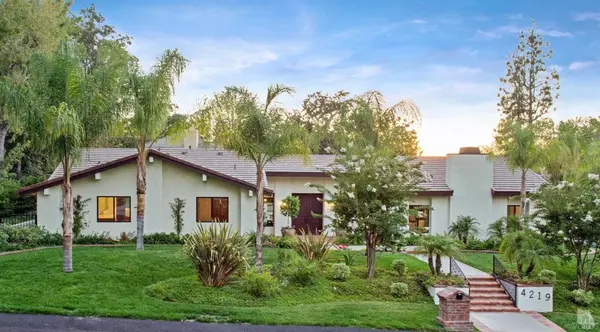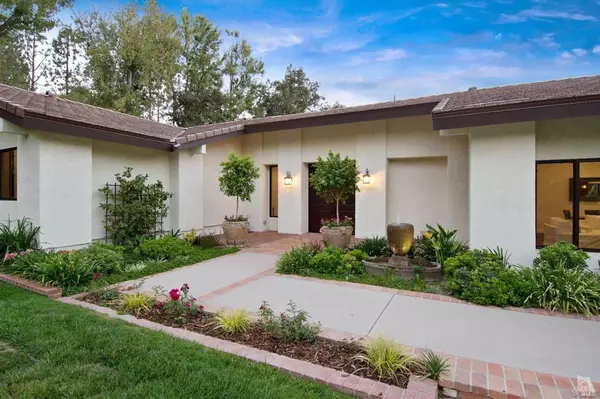For more information regarding the value of a property, please contact us for a free consultation.
4219 Saddlecrest Lane Westlake Village, CA 91361
Want to know what your home might be worth? Contact us for a FREE valuation!

Our team is ready to help you sell your home for the highest possible price ASAP
Key Details
Sold Price $2,248,000
Property Type Single Family Home
Listing Status Sold
Purchase Type For Sale
Square Footage 3,780 sqft
Price per Sqft $594
Subdivision Westlake Trails-704
MLS Listing ID 217000185
Sold Date 03/03/17
Style Contemporary,Ranch
Bedrooms 4
Full Baths 4
HOA Fees $73/ann
Year Built 1975
Lot Size 0.502 Acres
Property Description
Custom remodel! In prestigious Westlake Trails. This magical 1 story pool home with 4beds & 4baths approx 3800 sqft. Sits on half acre & quiet culdesac. Open floor plan w soaring ceilings & hickory Arvada hardwood floors. Cooks kitchen, Thermador appliances, oil rubbed bronze fixtures, custom shaker cabinets & imported Perla quartz counters. Living & dining share amazing stone fireplace. All New Milguard windows & doors, Roof, Plumbing, Electrical, LED lighting, & 3zone air & heat. Sensational master suite w vaulted ceiling, fireplace, sitting area & custom walk-in closet. Master bath with over-sized shower w porcelanosa Calcutta tile, freestanding soaking tub,snowflake quartz counters. Oasis backyard w new pool&spa,fire pit. Outdoor BBQ kitchen. 4 car garage. Truely a one of a kind estate
Location
State CA
County Los Angeles
Interior
Interior Features 9 Foot Ceilings, Open Floor Plan, Recessed Lighting, Turnkey, Formal Dining Room, Kitchen Island
Heating Central Furnace, Zoned, Natural Gas
Cooling Central A/C, Zoned A/C
Flooring Hardwood
Fireplaces Type Other, Living Room
Laundry Inside, Laundry Area
Exterior
Parking Features Garage - 4 Doors
Garage Spaces 4.0
Pool Heated - Gas, Private Pool
Community Features None
Utilities Available Cable Connected
View Y/N No
View Mountain View
Building
Lot Description Exterior Security Lights, Fenced Yard, Front Yard, Landscaped, Lawn, Lot Shape-Rectangle, Street Lighting, Street Paved, Corner Lot
Story 1
Sewer In Street
Read Less



