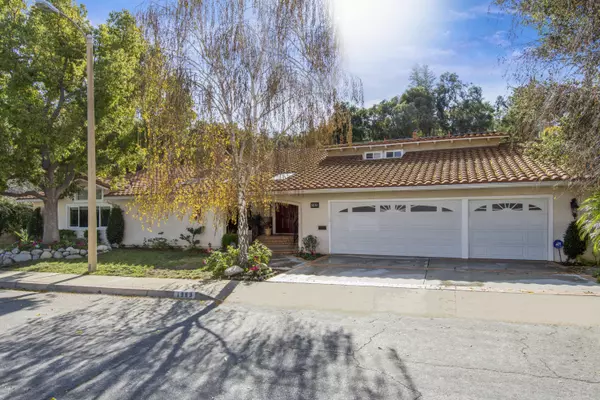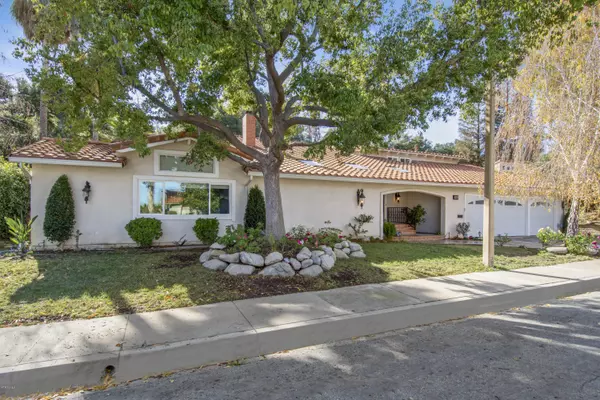For more information regarding the value of a property, please contact us for a free consultation.
1963 Elmsbury Road Westlake Village, CA 91361
Want to know what your home might be worth? Contact us for a FREE valuation!

Our team is ready to help you sell your home for the highest possible price ASAP
Key Details
Sold Price $1,260,000
Property Type Single Family Home
Listing Status Sold
Purchase Type For Sale
Square Footage 3,658 sqft
Price per Sqft $344
Subdivision Southshore Hills-720
MLS Listing ID 217000583
Sold Date 05/09/17
Style Spanish Colonial
Bedrooms 5
Full Baths 3
Half Baths 1
HOA Fees $66/ann
Year Built 1970
Lot Size 0.294 Acres
Property Description
Incredible Value for this charming remodeled home in the desirable Southshore Hills Community! It's a 5-bed/3.5 bath plus a 850 sq ft In-law suite/Bonus Room with private entrance located on a cul-de-sac. Enter into the Living Room with soaring ceilings, beautiful wood flooring and a large , stack-stone fireplace, and custom iron staircase. The gourmet eat-in Kitchen features granite counters, stainless steel appliances & custom cabinets. There's even a fabulous butler's pantry with more cabinets, wine frig, and two separate pull-out refrigerators. Family Room is open to Kitchen and comes with built in speakers for surround sound. Master Suite with plantation shutters, custom walk-in closet and spacious remodeled Master Bath. 3 large secondary bedrooms share remodeled bath withdual sinks and bubble tub. Dramatic Bonus Room includes mini kitchen, a spacious great room and 1/2 bath. Private entertainer's backyard with wrap-around patio cover, solar heated pebble tec pool, hot tub, and grassy area. Other features: dual pane windows, recessed lighting, Ethernet, home security system, 3 car garage and Blue Ribbon Conejo Valley Unified School District. This home is move-in ready for you.
Location
State CA
County Ventura
Interior
Interior Features Cathedral/Vaulted, High Ceilings (9 Ft+), Recessed Lighting, Granite Counters, Pantry, Formal Dining Room, Kitchen Island, In-Law Floorplan, Walk-In Closet(s)
Heating Central Furnace, Fireplace, Natural Gas
Cooling Ceiling Fan(s), Central A/C, Dual, Zoned A/C
Flooring Carpet, Ceramic Tile, Wood/Wood Like
Fireplaces Type Decorative, Living Room, Gas
Laundry In Garage
Exterior
Parking Features Garage - 3 Doors, Attached
Garage Spaces 3.0
Pool Private Pool, Solar Heated Pool
View Y/N No
Building
Lot Description Back Yard, Front Yard, Lawn, Lot Shape-Irregular, Sidewalks, Cul-De-Sac
Story 2
Sewer Public Sewer
Read Less



