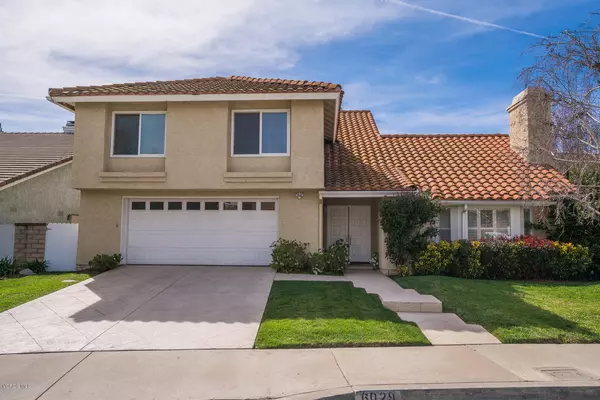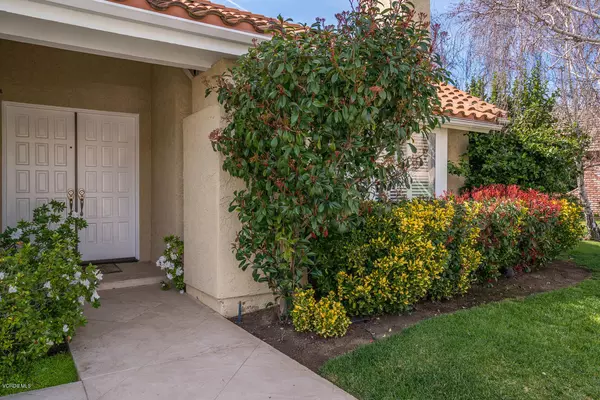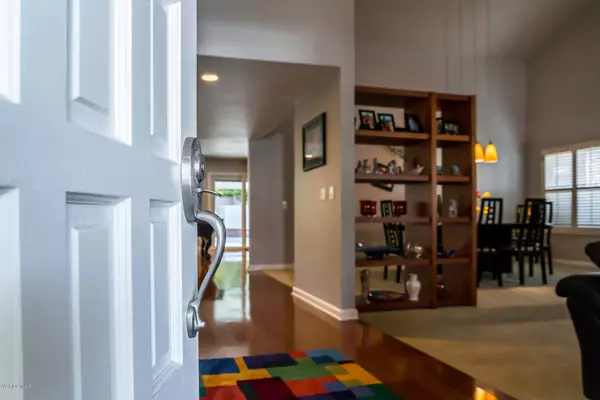For more information regarding the value of a property, please contact us for a free consultation.
6029 Rustling Oaks Drive Agoura Hills, CA 91301
Want to know what your home might be worth? Contact us for a FREE valuation!

Our team is ready to help you sell your home for the highest possible price ASAP
Key Details
Sold Price $1,020,000
Property Type Single Family Home
Listing Status Sold
Purchase Type For Sale
Square Footage 3,107 sqft
Price per Sqft $328
Subdivision Morrison East Meadows-824
MLS Listing ID 217002351
Sold Date 08/16/17
Bedrooms 3
Full Baths 2
Half Baths 1
HOA Fees $48/ann
Originating Board Conejo Simi Moorpark Association of REALTORS®
Year Built 1980
Lot Size 7,659 Sqft
Property Description
Lovely remodeled Morrison Ranch estate on level street, features: large living room with vaulted ceilings and fireplace opens to the formal dining room with plantation shutters; hardwood floors; remodeled kitchen with granite, center island with stove top, cabinets with pullouts, double oven, upgraded windows ans slider to backyard. Kitchen is open to family room with fireplace, bar, recessed lights, and another slider doors to backyard. Master suite with retreat/office includes: built-ins; recess lighting; mirrored wardrobe closet; a walk-in closet; and remodeled master bath. Secondary bedrooms have mirrored wardrobe doors and recessed lights. Additional features: Laundry room; plantation shutters; dual pane windows; updated bathrooms; garage with cabinets and roll up door.Beautiful backyard with pool/spa; large overhang provides ample shade; and outside speakers. Close walking distance to Willow Elementary and shopping.
Location
State CA
County Los Angeles
Interior
Interior Features Granite Counters, Formal Dining Room
Cooling Air Conditioning, Central A/C
Flooring Carpet, Wood/Wood Like
Fireplaces Type Other, Family Room, Living Room
Laundry Individual Room
Exterior
Garage Spaces 2.0
Pool Private Pool
View Y/N No
Building
Story 2
Sewer In Street
Read Less
GET MORE INFORMATION




