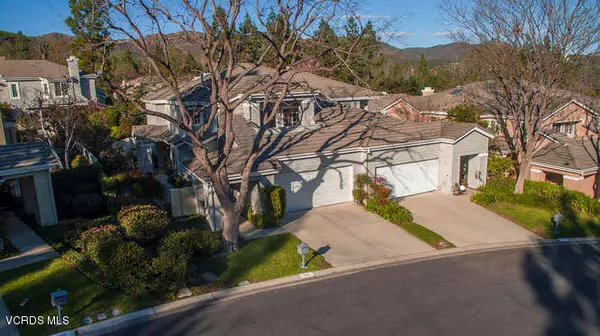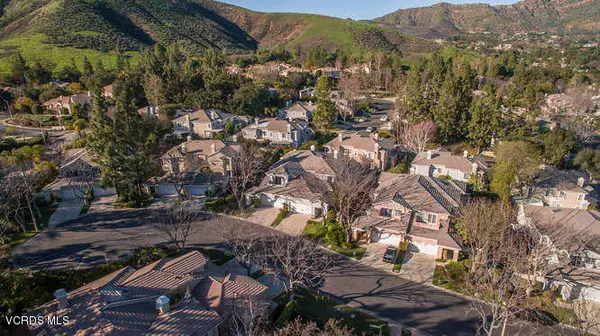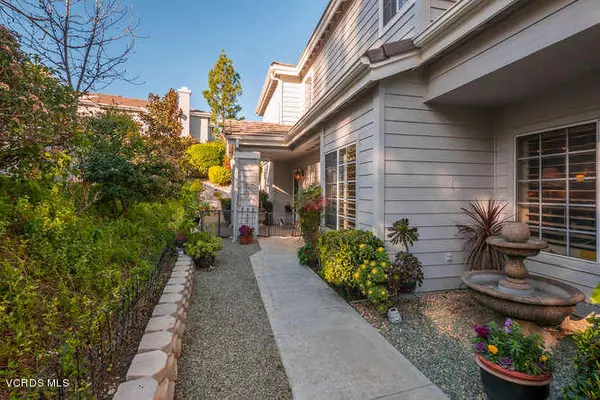For more information regarding the value of a property, please contact us for a free consultation.
5541 Shadow Canyon Place Westlake Village, CA 91362
Want to know what your home might be worth? Contact us for a FREE valuation!

Our team is ready to help you sell your home for the highest possible price ASAP
Key Details
Sold Price $837,500
Property Type Single Family Home
Listing Status Sold
Purchase Type For Sale
Square Footage 2,267 sqft
Price per Sqft $369
Subdivision Braemar Townhomes Nr-753
MLS Listing ID 217002712
Sold Date 04/07/17
Style Traditional
Bedrooms 3
Full Baths 2
Half Baths 1
HOA Fees $370/mo
Year Built 1988
Lot Size 1,263 Sqft
Property Description
This remodeled, beautifully decorated, 3BD, 2.5BA luxury North Ranch townhome
offers elegance, style, and charm. This tastefully appointed home is ideally situated
on a cul-de-sac surrounded by hiking trails and open space. The gourmet kitchen
features granite counters, a custom designed tumbled marble backsplash, solid
cherry wood cabinets, stainless appliances and a coffered ceiling with copper paneling and recessed lighting. A custom wrought iron staircase with cherry wood banister leads to the spacious master retreat with sitting/ office area, French doors and balcony. The master bath is accented with travertine floors, soaking tub, custom glass shower enclosure with tumbled marble and travertine walls, marble vanity and upgraded mirror. Two additional bedrooms and full bathcomplete the upstairs. Designer finishes including crown molding throughout the entire home, upgraded 6 inch baseboards, paneled doors, custom architectural detail, polished travertine flooring and plantation shutters, all enhance this exceptional home.
Location
State CA
County Ventura
Interior
Interior Features Built-Ins, Coffered Ceiling(s), Crown Moldings, High Ceilings (9 Ft+), Recessed Lighting, Turnkey, Wainscotting, Granite Counters, Formal Dining Room, Walk-In Closet(s)
Heating Fireplace, Forced Air, Natural Gas
Cooling Ceiling Fan(s), Central A/C
Flooring Carpet, Travertine
Fireplaces Type Raised Hearth, Living Room, Gas
Laundry Individual Room
Exterior
Exterior Feature Balcony
Parking Features Attached
Garage Spaces 2.0
Pool Association Pool
View Y/N Yes
View Hills View
Building
Lot Description Fenced Yard, Gutters, Street Lighting, Street Paved, Cul-De-Sac
Story 2
Sewer Public Sewer
Read Less



