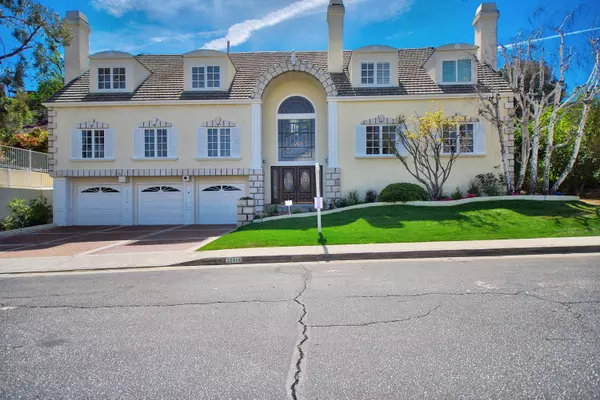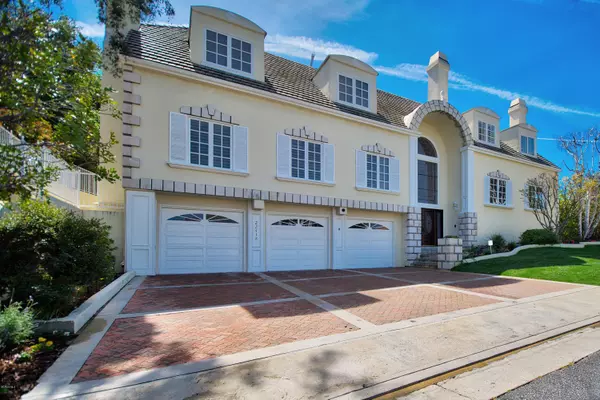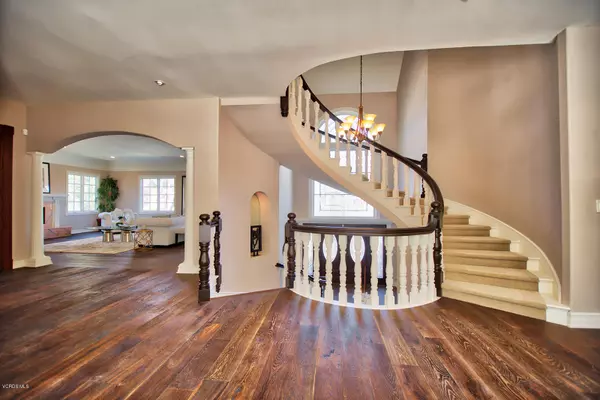For more information regarding the value of a property, please contact us for a free consultation.
22418 N Summit Ridge Circle Chatsworth, CA 91311
Want to know what your home might be worth? Contact us for a FREE valuation!

Our team is ready to help you sell your home for the highest possible price ASAP
Key Details
Sold Price $1,475,000
Property Type Single Family Home
Listing Status Sold
Purchase Type For Sale
Square Footage 5,123 sqft
Price per Sqft $287
MLS Listing ID 217003904
Sold Date 06/02/17
Bedrooms 5
Full Baths 4
Half Baths 1
HOA Fees $475/mo
Originating Board Conejo Simi Moorpark Association of REALTORS®
Year Built 1989
Lot Size 0.666 Acres
Property Description
Stunning Summit Ridge residence with exceptional mountain views now available. This gorgeous home has been extensively remodeled and is nestled between two vacant lots for additional privacy. The gourmet kitchen features top of the line appliances, stone counters, and a large center island with vegetable sink. Enjoy the open feel between the kitchen and great room, replete with wet bar, fireplace & secondary seating area. HUGE master retreat with fireplace, walk in closet, and attached master bath. Entertain family and friends in the exquisite backyard - impress with fantastic mountain views from the hillside gazebo. Security and privacy abound in the guard gated Summit Ridge community - make it home, today!
Location
State CA
County Los Angeles
Interior
Interior Features Coffered Ceiling(s), Crown Moldings, High Ceilings (9 Ft+), Recessed Lighting, Turnkey, Wet Bar, Granite Counters, Bidet, Formal Dining Room, Kitchen Island, Walk-In Closet(s)
Heating Central Furnace, Natural Gas
Cooling Ceiling Fan(s), Central A/C, Dual
Flooring Carpet, Ceramic Tile, Wood/Wood Like
Fireplaces Type Other, Family Room, Living Room, Gas
Laundry Individual Room, Upper Level
Exterior
Parking Features Garage - 3 Doors, Attached
Garage Spaces 3.0
Pool Private Pool
View Y/N Yes
View Mountain View
Building
Lot Description Fenced, Lawn, Single Lot
Story 3
Sewer Public Sewer
Read Less



