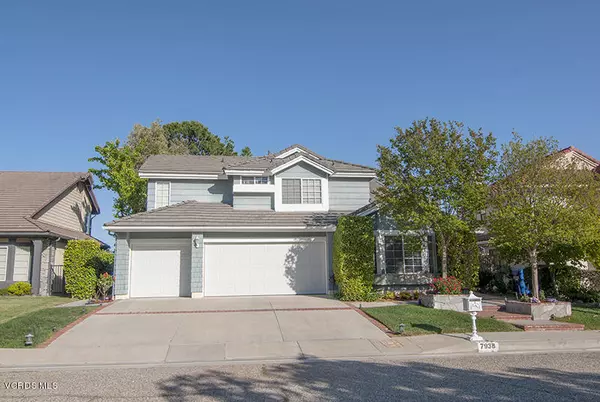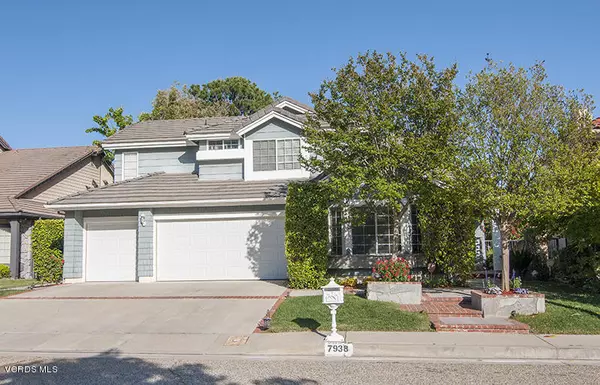For more information regarding the value of a property, please contact us for a free consultation.
7938 Marquand Avenue West Hills, CA 91304
Want to know what your home might be worth? Contact us for a FREE valuation!

Our team is ready to help you sell your home for the highest possible price ASAP
Key Details
Sold Price $939,900
Property Type Single Family Home
Listing Status Sold
Purchase Type For Sale
Square Footage 2,714 sqft
Price per Sqft $346
MLS Listing ID 217004489
Sold Date 05/26/17
Style Cape Cod,Craftsman
Bedrooms 4
Full Baths 3
HOA Fees $35/mo
Originating Board Conejo Simi Moorpark Association of REALTORS®
Year Built 1984
Lot Size 7,838 Sqft
Property Description
Welcome home to wonderful West Hills! The pride of ownership the current owners has is evident as you walk up to this exceptional view home and the upgrades list is far larger than space permits in this field. Every room in the house has been upgraded and remodeled; the kitchen has been remodeled with granite, new panels and high-end appliances, new flooring and LED lighting, Valley and city views, solid mahogany interior doors, engineered wood flooring upstairs, custom wrought iron railing on the stairs and high vaulted ceilings in the living room. 3 car garage, outdoor JennAir BBQ w/island and fridge, 6 person spa, new oversized HVAC, a newer roof, tankless water heater and much, much more. We all want to come home to a wonderful house; this home will be a joy to come home to every day!Detailed list of upgrades include the following:
Office: New laminate flooring, crown molding, new paint.
Kitchen: New solid wood paneling and doors, soft-close drawers, Thermador cooktop, wine rack, granite counters, recessed lighting and chandelier, KitchenAid oven, dishwasher and microwave, LG Refrigerator and more.
Family Room: Recessed LED lighting, built-in wine refrigerator, custom mirrored bar with glass shelves and wifi LED lighting that changes colors, glass shelves and a new mantle and SoHo Brick surround for the fireplace.
Living Room: Travertine tile flooring throughout, surround sound, baseboards and custom wall box art displays in three locations.
HVAC: Oversized RUUD A/C and furnace installed 2016. Wireless thermostat has remote sensors so you can program temperature to suit the room you are in at anytime.
Roof: Felt underlayment was replaced 8 years ago and any cracked tiles were replaced at same time.
All interior room doors are solid mahogany that has been hand finished and stained (to include double doors leading to Master Bedroom).
Mast
Location
State CA
County Los Angeles
Interior
Interior Features Bar, Built-Ins, Cathedral/Vaulted, Crown Moldings, Dry Bar, Drywall Walls, Recessed Lighting, Storage Space, Sunken Living Room, Surround Sound Wired, Turnkey, Two Story Ceilings, Granite Counters, Pantry, Bidet, Formal Dining Room, Walk-In Closet(s)
Heating Central Furnace, Natural Gas
Cooling Air Conditioning, Attic Fan, Ceiling Fan(s), Central A/C
Flooring Carpet, Ceramic Tile, Travertine, Wood/Wood Like
Fireplaces Type Other, Family Room
Laundry Individual Room
Exterior
Exterior Feature Rain Gutters
Parking Features Garage - 3 Doors, Attached
Garage Spaces 3.0
Community Features None
View Y/N Yes
View City Lights View, Mountain View
Building
Lot Description Lot Shape-Rectangle, Cul-De-Sac
Story 2
Sewer Public Sewer
Read Less



