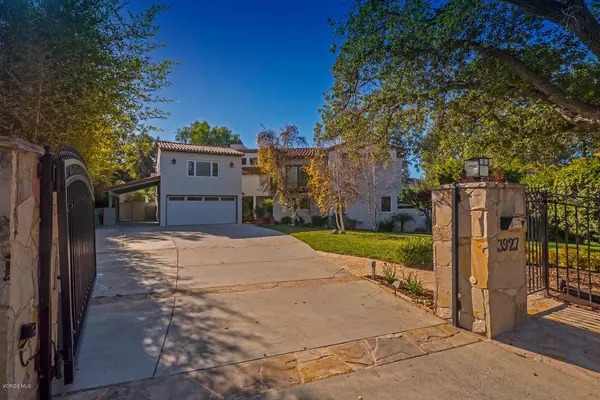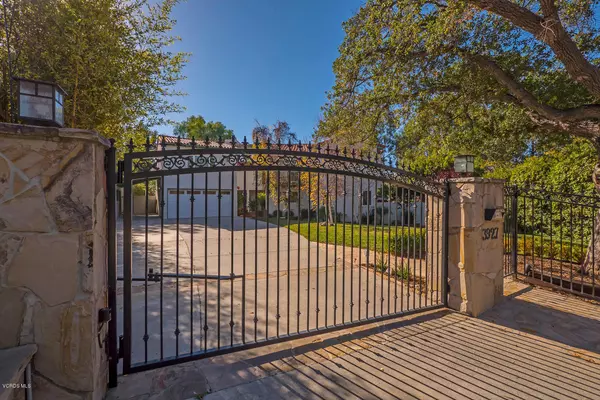For more information regarding the value of a property, please contact us for a free consultation.
3927 Black Bird Way Calabasas, CA 91302
Want to know what your home might be worth? Contact us for a FREE valuation!

Our team is ready to help you sell your home for the highest possible price ASAP
Key Details
Sold Price $1,300,000
Property Type Single Family Home
Listing Status Sold
Purchase Type For Sale
Square Footage 2,776 sqft
Price per Sqft $468
Subdivision Other - 0011
MLS Listing ID 217004641
Sold Date 05/26/17
Style Mediterranean
Bedrooms 4
Full Baths 2
Three Quarter Bath 1
Year Built 1978
Lot Size 0.252 Acres
Property Description
Another delight greets your eye at every turn in this exceptionally airy, gracious custom home nestled in the oak-studded hills of Calabasas. Set in the enclave of Park Moderne (The Bird Streets), the gated home welcomes you through double entry doors into a sweepingly open, skylit living area. The soaring beamed ceiling rises two stories, where additional light glows from the clerestory windows above. An entertainers kitchen with breakfast bar adjoins the dining area of the inviting open space. A nearby nook with fireplace serves as the ideal game room. Wide glass double doors open to a glorious back yard highlighted by a stunning stone-edged aquamarine pool and raised spa. Two patios, one open and one covered, look out on the free-form pool and lapis blue mountains beyond.An outdoor kitchen and fire pit complete this beautifully landscaped setting. The upstairs master bedroom suite is highlighted by a loft-style ceiling and a balcony. Two-sink bath has separate tub and shower plus two walk in closets. There is also an upstairs bonus room. Two more bedrooms and a bathroom are located on the lower level. A charming guest suite over the garage and carport, accessed by an outside stairway and entrance, includes a bedroom, bath and kitchenette. Park Moderne, the first subdivision in Calabasas, started life in the 1920s as a rural getaway for artists. Today, only the street names, inspired by local birds of the area, remain. Located in the award-winning Las Virgenes School District, the setting encompasses everything from the rustic lifestyle
Location
State CA
County Los Angeles
Interior
Interior Features 9 Foot Ceilings, Beamed Ceiling(s), Built-Ins, High Ceilings (9 Ft+), Open Floor Plan, Turnkey, Two Story Ceilings, Granite Counters, Walk-In Closet(s)
Heating Forced Air, Natural Gas
Cooling Air Conditioning, Ceiling Fan(s), Central A/C
Flooring Carpet, Ceramic Tile, Hardwood, Wood/Wood Like
Fireplaces Type Raised Hearth, Living Room, Gas Starter
Laundry Individual Room, Inside
Exterior
Exterior Feature Balcony, Rain Gutters
Parking Features Garage - 1 Door
Garage Spaces 2.0
Pool Heated & Filtered, Private Pool, Gunite
Community Features None
Utilities Available Cable Connected
View Y/N Yes
View Hills View, Mountain View
Building
Lot Description Automatic Gate, Fenced, Front Yard, Fully Fenced, Landscaped, Lawn, Street Paved, Cul-De-Sac
Story 2
Sewer In Street Paid
Read Less



