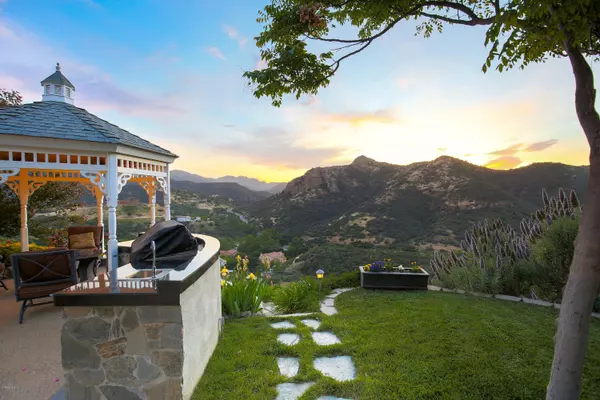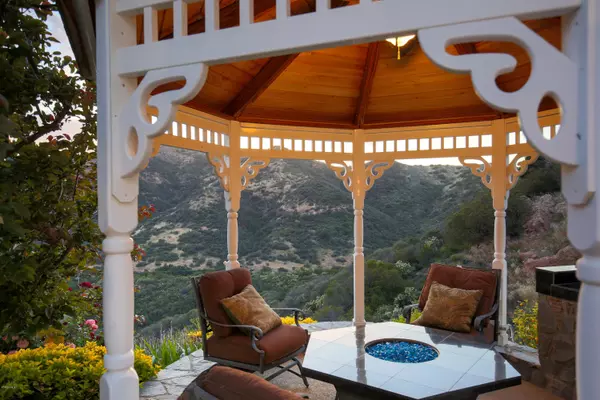For more information regarding the value of a property, please contact us for a free consultation.
32968 Denver Springs Drive Westlake Village, CA 91361
Want to know what your home might be worth? Contact us for a FREE valuation!

Our team is ready to help you sell your home for the highest possible price ASAP
Key Details
Sold Price $1,750,000
Property Type Single Family Home
Listing Status Sold
Purchase Type For Sale
Square Footage 4,657 sqft
Price per Sqft $375
Subdivision Griffin 3Springs-735
MLS Listing ID 217004851
Sold Date 06/28/17
Style Traditional
Bedrooms 5
Full Baths 4
Half Baths 1
HOA Fees $11/ann
Year Built 1991
Lot Size 1.024 Acres
Property Description
VIEWS, VIEWS, FOREVER VIEWS from this spectacular 5 bedroom, 4.5 bath home in the extraordinary community of Three Springs in Westlake Village. Enjoy the privacy, peace and tranquility surrounded by the beauty of nature from your resort-like backyard with sparkling pool, spa, gazebo, firepit and barbeque. Spacious kitchen with custom wood cabinets, granite counters, walk-in pantry and stainless steel appliances opens onto the great family room with soaring ceilings, fireplace and entertainment center. Luxurious Master suite has separate office/sitting area with magnificent views, fireplace and spa-like private bath. The master bath is a sanctuary with soaking tub and his/hers vanities. Enormous walk-in closet with built-in storage. Downstairs bedroom and bath. All bathrooms remodeled.Meticulous attention to detail throughout in the grand entry with travertine flooring. In the living room, beautiful leaded glass in the bay window, vaulted ceilings and fireplace. Formal dining room with sliding doors to patio and pool. Gorgeous wood flooring in the kitchen and family room...Newer Milgard windows throughout, 4 car garage, award winning schools, conveniently located near lake, park, restaurants and shopping.
Location
State CA
County Los Angeles
Interior
Interior Features Granite Counters, Pantry, Formal Dining Room, Walk-In Closet(s)
Heating Forced Air, Natural Gas
Cooling Air Conditioning, Central A/C
Flooring Carpet, Stone Tile, Travertine, Wood/Wood Like
Fireplaces Type Other, Family Room, Living Room
Laundry Individual Room, Inside
Exterior
Parking Features Attached
Garage Spaces 4.0
View Y/N Yes
Building
Lot Description Back Yard, Curbs, Exterior Security Lights, Fenced Yard, Landscaped, Lawn, Cul-De-Sac
Story 2
Sewer In Street
Read Less



