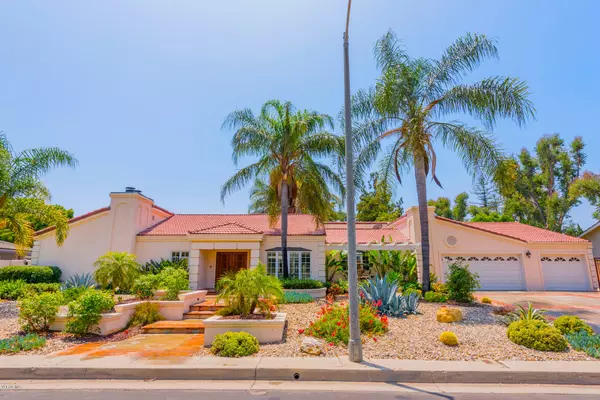For more information regarding the value of a property, please contact us for a free consultation.
19544 Tribune Street Northridge, CA 91326
Want to know what your home might be worth? Contact us for a FREE valuation!

Our team is ready to help you sell your home for the highest possible price ASAP
Key Details
Sold Price $1,310,500
Property Type Single Family Home
Listing Status Sold
Purchase Type For Sale
Square Footage 4,061 sqft
Price per Sqft $322
Subdivision Custom
MLS Listing ID 217005959
Sold Date 09/28/17
Style Contemporary,Mediterranean,Modern,Ranch,Southwestern,Spanish
Bedrooms 6
Full Baths 3
Half Baths 1
Three Quarter Bath 1
Year Built 1978
Lot Size 0.381 Acres
Property Description
This Mediterranean Ranch sits on a quiet cul-de-sac in Porter Ranch. The custom built home offers 5 bedrooms 4 baths plus Guest House with kitchenette and full bath. Pebble Tek salt water pool and spa, large sauna and sport court. Vaulted Ceiling and skylights throughout fill the house with natural light. Inside this tranquil beauty, a romantic atrium welcomes you to a contemporary floor plan, a sunken living room with fireplace is a great place to entertain. A custom eat in kitchen opens to a large family and dining room. A media/game room is a perfect place for family gatherings. Large master bedroom with oversized closets, marble bath and jetted tub. A private wing of the house offers an additional 4 bedrooms and dry sauna.Very efficient home, completely paid off solar panels pays the owner back during the summer months. Upgrades include lush drought tolerant landscape, 2 tankless water heaters, entire home hard water filtration system, security system, 5 camera surveillance, smart home thermostat and multiple HVACs. NO HOA's
Location
State CA
County Los Angeles
Interior
Interior Features Bar, Beamed Ceiling(s), Cathedral/Vaulted, Dry Bar, Hi-Speed Data Wiring, High Ceilings (9 Ft+), Home Automation Sys, Open Floor Plan, Recessed Lighting, Storage Space, Sunken Living Room, Surround Sound Wired, Turnkey, Wet Bar, Granite Counters, Formal Dining Room, Kitchen Island, In-Law Floorplan
Heating Central Furnace, Zoned, Natural Gas
Cooling Air Conditioning, Ceiling Fan(s), Central A/C, Electric, Gas, Zoned A/C
Flooring Carpet, Ceramic Tile, Hardwood, Marble
Fireplaces Type Other, Living Room
Laundry Inside, Laundry Area
Exterior
Exterior Feature Rain Gutters, Kennel
Parking Features Boat, Garage - 3 Doors, Driveway - Brick
Garage Spaces 3.0
Pool Fenced, Heated - Gas, Heated & Filtered, Private Pool
Community Features Basketball, Sport Court, Sport Court Private
Utilities Available Cable Connected
View Y/N No
View Canyon
Building
Lot Description Agricultural, Back Yard, Corners Established, Curbs, Exterior Security Lights, Fenced, Fenced Yard, Front Yard, Gutters, Landscaped, Lot Shape-Rectangle, Ranch, Storm Drains, Street Paved, Cul-De-Sac
Story 1
Sewer Public Sewer
Read Less



