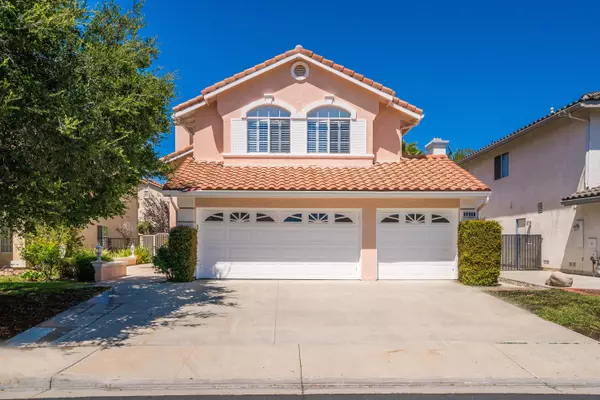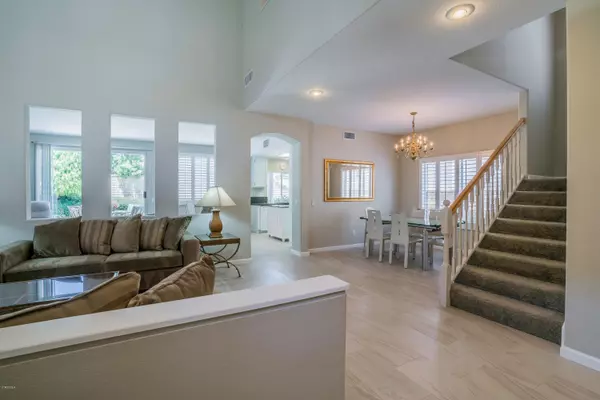For more information regarding the value of a property, please contact us for a free consultation.
1411 Oak Trail Street Thousand Oaks, CA 91320
Want to know what your home might be worth? Contact us for a FREE valuation!

Our team is ready to help you sell your home for the highest possible price ASAP
Key Details
Sold Price $762,000
Property Type Single Family Home
Listing Status Sold
Purchase Type For Sale
Square Footage 2,065 sqft
Price per Sqft $369
Subdivision Village Homes/Rancho Conejo-360
MLS Listing ID 217006375
Sold Date 07/14/17
Bedrooms 3
Full Baths 2
Half Baths 1
HOA Fees $107/mo
Year Built 1995
Lot Size 5,776 Sqft
Property Description
Welcome to Guard Gated Rancho Conejo! This immaculate 3 bedroom, 2.5 bath two story home has a 3 car garage and is move in ready! Custom upgrades include new porcelain tile floors on the first floor, freshly painted kitchen cabinets, a mobile kitchen island, new appliances, newer slab granite kitchen counter, and new sink. The downstairs powder room also has a granite counter! Plantation shutters, & recessed lighting in most rooms. This home has also been freshly painted inside and out! The formal living room is complete with fireplace, and the dining room looks out to the side yard with lovely landscaping. The family room is just off of the kitchen-perfect for family gatherings!Upstairs you'll find three bedrooms, the two front bedrooms share a bath and the Master Suite is large enough for additional seating and has a nice-sized closet. The rear yard has a huge patio, turf, and mature landscaping. Close to Blue Ribbon Schools, great restaurants, and shopping. Come take a look!
Location
State CA
County Ventura
Interior
Interior Features High Ceilings (9 Ft+), Granite Counters, Formal Dining Room
Heating Central Furnace
Cooling Ceiling Fan(s), Central A/C
Flooring Carpet, Other
Fireplaces Type Other, Living Room
Laundry Laundry Area
Exterior
Parking Features Attached
Garage Spaces 3.0
Pool Association Pool
View Y/N Yes
View Any View
Building
Sewer Public Sewer
Read Less



