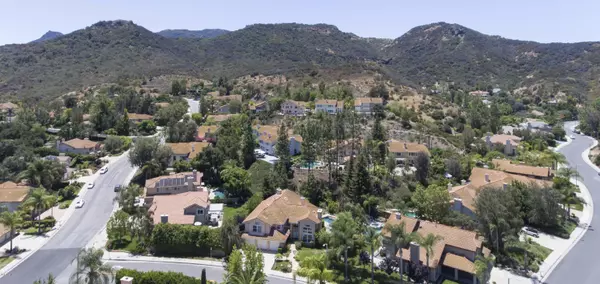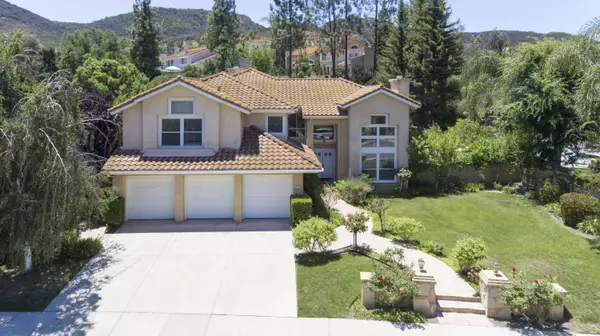For more information regarding the value of a property, please contact us for a free consultation.
2664 Kirsten Lee Drive Westlake Village, CA 91361
Want to know what your home might be worth? Contact us for a FREE valuation!

Our team is ready to help you sell your home for the highest possible price ASAP
Key Details
Sold Price $1,435,000
Property Type Single Family Home
Listing Status Sold
Purchase Type For Sale
Square Footage 4,200 sqft
Price per Sqft $341
Subdivision Griffin 3Springs-735
MLS Listing ID 217007481
Sold Date 11/17/17
Style Mediterranean
Bedrooms 5
Full Baths 4
Half Baths 1
HOA Fees $11/ann
Year Built 1989
Lot Size 0.350 Acres
Property Description
Situated in the highly desired Three Springs community of Westlake Village, Ca., this gorgeous Mediterranean home is ready for new owners to call it home. Its grand entry and soaring ceilings greet you as you open the front door which lead you to the step down formal living room with featured piano room and fireplace. The recently updated chefs kitchen is fully appointed with quartz counters, large island, stainless steel appliances, built-in subzero, double oven, pantry and eat-in breakfast area, transitioning into the family room. Features include approx. 4200 square feet of living space on a sprawling 15,263 square foot lot, 5 bedrooms, 5 baths, large bonus room, formal dining room, and french doors lead to the entertainers yard with pool, spa, waterfall & BBQ bar. Additional featureinclude 3 car garage, large windows throughout providing lots of natural light, granite floors, new carpeting, recessed lighting, entertainers bar, downstairs en-suite bedroom, low maintenance rear yard with beautiful brick patio leading to the entertainers pool and spa. The upstairs bedrooms include the master suite, 1 en-suite bedroom, 2 additional Jack & Jill bedrooms with a bonus room. Close to all amenities including great shopping, restaurants and easy freeway access. Surrounded by protected open spaces and numerous hiking trails.
Location
State CA
County Los Angeles
Interior
Interior Features Cathedral/Vaulted, Recessed Lighting, Pantry, Stone Counters, Formal Dining Room, In-Law Floorplan
Cooling Ceiling Fan(s), Central A/C, Zoned A/C
Flooring Carpet, Granite
Fireplaces Type Raised Hearth, See Through, Family Room, Living Room, Gas
Laundry Individual Room
Exterior
Parking Features Garage - 3 Doors
Garage Spaces 3.0
Pool Private Pool
View Y/N No
Building
Lot Description Back Yard, Fenced Yard, Front Yard, Landscaped
Story 2
Read Less



