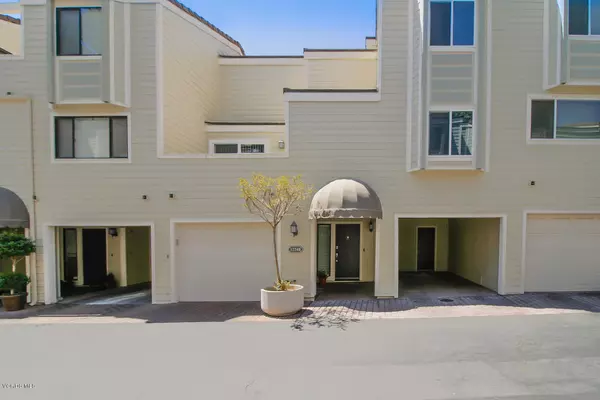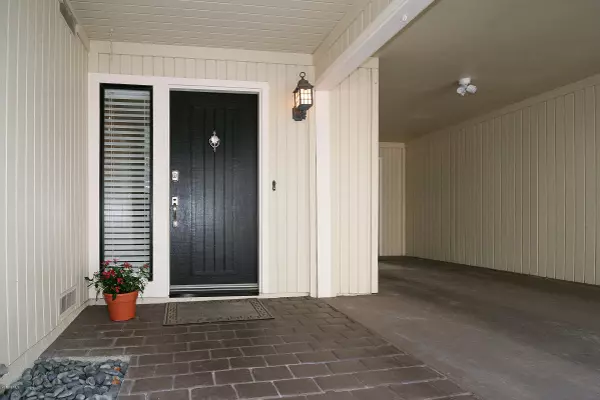For more information regarding the value of a property, please contact us for a free consultation.
1224 S Westlake Boulevard #B Westlake Village, CA 91361
Want to know what your home might be worth? Contact us for a FREE valuation!

Our team is ready to help you sell your home for the highest possible price ASAP
Key Details
Sold Price $718,500
Property Type Single Family Home
Listing Status Sold
Purchase Type For Sale
Square Footage 1,936 sqft
Price per Sqft $371
Subdivision Westlake Bay-728
MLS Listing ID 217009238
Sold Date 09/26/17
Style Cape Cod
Bedrooms 2
Full Baths 2
Half Baths 1
HOA Fees $625/mo
Year Built 1975
Lot Size 3,920 Sqft
Property Description
This tri-level, 2-bed/2.5 bath town home located in quiet location in Westlake Bay. Completely renovated including: Neutral paint, replaced interior doors, tile floors in entrance, kitchen and baths. Walnut hardwood flooring/stairs lead to living room up to kitchen/dining/family room level. Custom wood handrails. Kitchen w/corner walk-in pantry, slab granite countertops, stainless appliances including 2-drawer dishwasher & refrigerator. Plush carpeting takes you to 3rd level master bedroom and guest room, both with ceiling fans. Master bathroom is absolutely spectacular with large custom shower, slab granite vanity, dual sinks and walk-in closet. Guest bath has deep soaking tub. All windows dual-pane. Smooth ceilings & recessed lighting. Attached garage & carport. Conejo Valley Schools.
Location
State CA
County Ventura
Interior
Interior Features Cathedral/Vaulted, Open Floor Plan, Recessed Lighting, Turnkey, Two Story Ceilings, Granite Counters, Pantry, Formal Dining Room, Walk-In Closet(s)
Heating Forced Air, Natural Gas
Cooling Ceiling Fan(s), Central A/C
Flooring Carpet, Hardwood, Stone
Fireplaces Type Raised Hearth, Living Room, Gas, Gas Starter
Laundry Individual Room, Inside
Exterior
Exterior Feature Balcony
Parking Features Attached Carport, Garage - 1 Door
Garage Spaces 2.0
Pool Association Pool, Community Pool, Fenced, Heated - Gas, Heated & Filtered, Gunite
Community Features Community Mailbox, None
Utilities Available Cable Connected
View Y/N No
Building
Lot Description Street Paved, Street Private, Greenbelt
Story 3
Sewer None
Read Less



