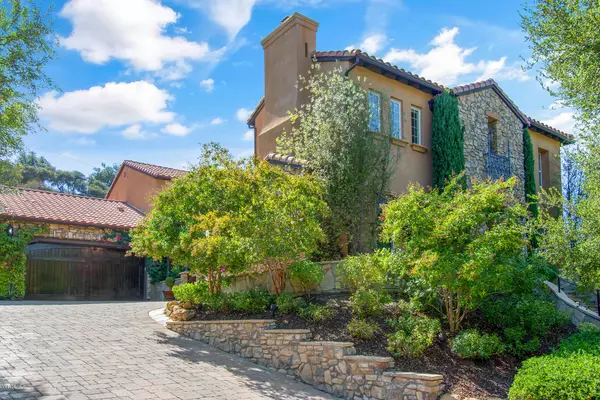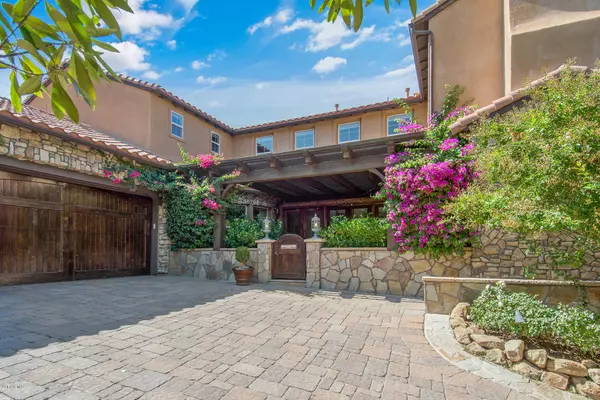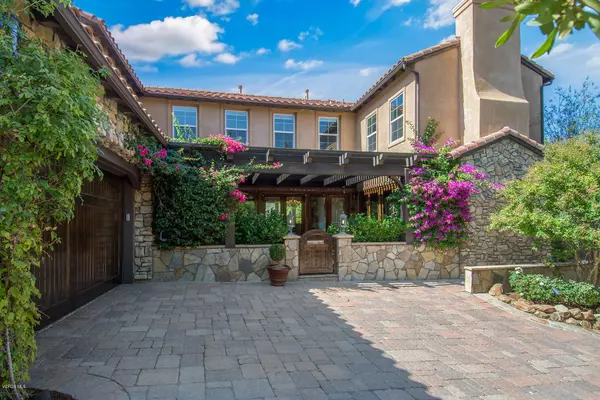For more information regarding the value of a property, please contact us for a free consultation.
1407 Caitlyn Circle Westlake Village, CA 91361
Want to know what your home might be worth? Contact us for a FREE valuation!

Our team is ready to help you sell your home for the highest possible price ASAP
Key Details
Sold Price $2,100,000
Property Type Single Family Home
Listing Status Sold
Purchase Type For Sale
Square Footage 4,722 sqft
Price per Sqft $444
Subdivision Sycamore Canyon Estates-731
MLS Listing ID 217011150
Sold Date 10/27/17
Style Mediterranean
Bedrooms 5
Full Baths 5
Half Baths 1
HOA Fees $435/mo
Year Built 2002
Lot Size 0.432 Acres
Property Description
Located in the privately, guard gated Sycamore Canyon Estates rests a magnificent Tuscan inspired home and enjoys the finest views and amenities throughout. Designed with impeccable taste and the highest of finishes.
This elegant and comfortable home has been extensively designed and remodeled showcasing items from vaulted ceilings, stone mantles, Carrera flooring, Carrera slabs in the master bath, updated media systems and lighting fixtures.
The living areas include a formal living room with fireplace, sumptuous study with built ins, open and formal dining room with gorgeous mountain views. French doors that open to the romantic courtyard make a perfect spot for relaxing and/or entertaining guests. The gourmet kitchen is a chef's dream which includes top of the line Viking appliances, rich woods and stonework and a huge center island. The butler's pantry with wine fridge leads to a formal dining room and charming breakfast room with pretty courtyard views. The wine room is a nod to the seller's affection for fine wines. Adjoining the kitchen is the family room complete with stone accents around the fireplace and built ins. Desirable ensuite down. The romantic master suite enjoys views of the vineyard. Adjoining is a chic and remodeled bath with customized closet. Three ensuites upstairs plus a bonus room large enough for a pool table.
The entertainer's yard is lushly landscaped with custom barbeque center, a covered patio and views of your own private vineyard complete with Sauvignon Blanc grapes! Relax and entertain in luxury at this extraordinary home. Designed for ease of living and entertaining; a true vacation feel! This picture perfect home is waiting for its new owners to begin making their own memories here!
Location
State CA
County Los Angeles
Interior
Interior Features Built-Ins, Coffered Ceiling(s), Crown Moldings, Recessed Lighting, Turnkey, Pantry, Formal Dining Room, Kitchen Island, Walk-In Closet(s)
Heating Central Furnace, Natural Gas
Cooling Ceiling Fan(s), Central A/C
Flooring Carpet, Travertine, Wood/Wood Like
Fireplaces Type Decorative, Library, Family Room, Living Room
Laundry Individual Room
Exterior
Parking Features Garage - 4 Doors
Garage Spaces 4.0
Community Features None
View Y/N Yes
View Mountain View
Building
Lot Description Exterior Security Lights, Gated with Guard, Landscaped, Single Lot, Street Paved, Street Private
Story 2
Sewer In Street
Read Less



