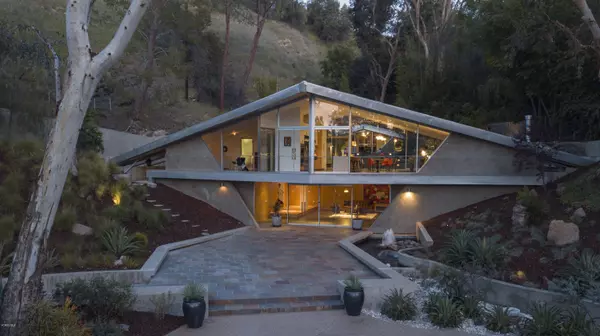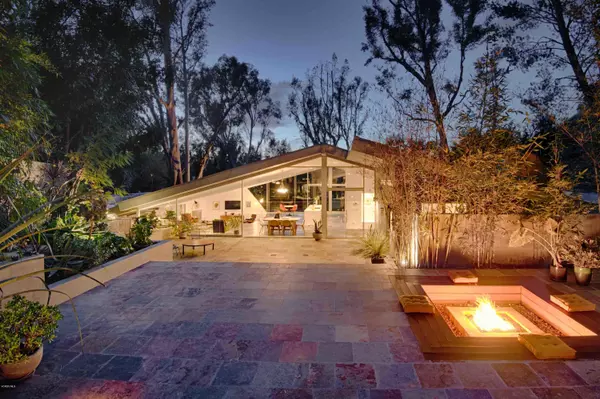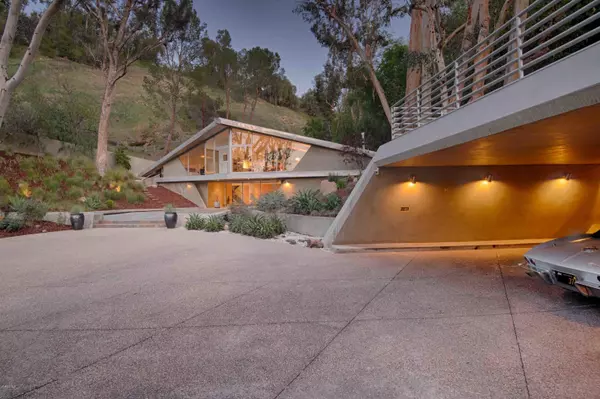For more information regarding the value of a property, please contact us for a free consultation.
4946 Vanalden Avenue Tarzana, CA 91356
Want to know what your home might be worth? Contact us for a FREE valuation!

Our team is ready to help you sell your home for the highest possible price ASAP
Key Details
Sold Price $3,350,000
Property Type Single Family Home
Listing Status Sold
Purchase Type For Sale
Square Footage 5,278 sqft
Price per Sqft $634
Subdivision Custom
MLS Listing ID 220010930
Sold Date 01/08/21
Style Architectural,Mid Century,Other
Bedrooms 4
Full Baths 6
Year Built 1960
Lot Size 1.346 Acres
Property Description
Welcome to the iconic ''Triangle House'' designed by Harry Gesner,world renowned, AIA rated architectural visionary.The angular entrance gate opens to reveal a private drive leading to this celebrated Mid-Century Modern residence.This illustrious home w/ over 5,200 of interior sq. ft offers an open concept floorplan w/ a gourmet kitchen providing the perfect blend of beauty & function.Stunning imported designer fixtures catch your eye while the spacious island offers convenience.Step into this masterpiece's LR w/ walls of windows exposing the most spectacular treetop views,sun & moon rises,allowing the outdoors in.Other amenities include a sunken den w/ cozy FP,huge media/FR also to be used as a home cinema w/ motorized media screen,spacious bedrooms,futuristic carport,integrated media system throughout interior/exterior,wine cellar & more.A special highlight on this property is the miniature guest house constructed to be a reflection of the main home.The compound sets you within a lush landscape utilizing its geography,providing total privacy on its 1.3 acres.W/ unparalleled character,a balance w/ nature,& ambiance including sparkling pool,lush landscaping,sauna/pool house & its multiple outdoor entertainment/dining areas, one of a kind for entertaining!
Location
State CA
County Los Angeles
Interior
Interior Features Cathedral/Vaulted, High Ceilings (9 Ft+), Open Floor Plan, Recessed Lighting, Sunken Living Room, Turnkey, Kitchen Island
Heating Central Furnace
Cooling Air Conditioning, Central A/C
Flooring Bamboo, Slate
Fireplaces Type Other, Family Room, Gas
Laundry Individual Room
Exterior
Parking Features Electric Gate
Pool Private Pool, Gunite
View Y/N Yes
View Hills View, Mountain View, Canyon
Building
Lot Description Automatic Gate, Back Yard, Exterior Security Lights, Front Yard, Fully Fenced, Landscaped, Lot Shape-Irregular, Secluded, Single Lot, Cul-De-Sac
Story 2
Sewer In Street
Read Less



