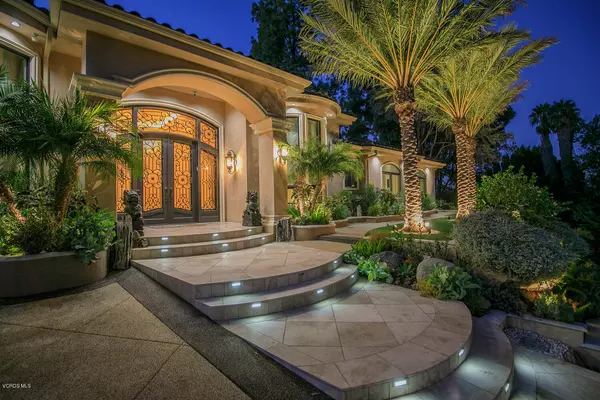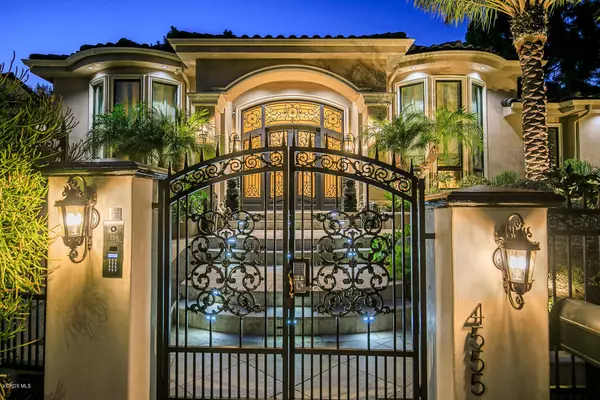For more information regarding the value of a property, please contact us for a free consultation.
4555 Winnetka Avenue Woodland Hills, CA 91364
Want to know what your home might be worth? Contact us for a FREE valuation!

Our team is ready to help you sell your home for the highest possible price ASAP
Key Details
Sold Price $2,690,000
Property Type Single Family Home
Listing Status Sold
Purchase Type For Sale
Square Footage 4,826 sqft
Price per Sqft $557
Subdivision Custom
MLS Listing ID 220010719
Sold Date 01/11/21
Style Mediterranean
Bedrooms 4
Full Baths 4
Half Baths 1
Year Built 2008
Lot Size 0.366 Acres
Property Description
You've found the one - an impeccably designed Mediterranean inspired Villa with nearly 5000 sq ft of flowing single floor space, a rare find and ideal for both living and entertaining. Securely gated, yet open and inviting with stunning custom iron 12' height oversize entrance, the 4555 Winnetka Villa south of the boulevard boasts ultimate privacy, prestige and unrivaled custom finishes. As you enter you are immediately swept away by its dramatic high 14' ceilings, imported marble and onyx inlay medallion, open floor plan and stunning 24' Italian limestone flooring. Lavish entertaining will be the envy of your guests with custom iron matching dual doors flowing seamlessly to the ultimate of indoor/outdoor California living with travertine tile portico and patios, Pebbletech pool accented with Bellagio-like mosaic stone coping, elevated spa, and waterfall with jet spray features. The outdoor kitchen/loggia features granite counters, Viking grill, warming drawer, sub-zero refrigeration, and Mediterranean tile accents. Spectacular gourmet kitchen with custom solid hardwood in a black lacquer and beveled glass cabinetry, large granite island and premier Chef French Door dual oven from Viking, Thermador 48' cooktop and grill, with the top of the line side by side dual side clear glass Sub-Zero refrigeration, and Thermador fully automated coffee system rounds out . The stunning main master bedroom has fireplace, large bathroom with spa tub, and luxurious panel lighted closet with storage and hanging accessories. Three additional bedrooms all include with en suite baths, ample closet space, and imported Italian Porcelain burnt woodgrain floors. The large secondary master includes Steam Shower. All 5 bathrooms feature Toto Neorest 700 washlet toilets for ultimate hygiene and comfort. Over size Grand living room with fireplace, integrated sound system and dual door access to outside, formal living and entertainment room with full bar and state of art Audio/media, and formal dining room. Second living room includes High end interior and exterior lighting. Owned solar. Comprehensive security system with cameras and intercom. 3 brand new top of the line HVAC systems, 2 high capacity tankless water heaters, whole house water purification system. The exterior landscaping features 400+ succulent plants with complimenting primary trees, cared for by top of the line zone based irrigation drip system controlled by panel or remote. Over 40 exterior lights managed by 3 zones provide optimal evening scenescape. All new pool equipment updated in 2019, with user friendly app and/or panel controls. Quality and attention to detail is an understatement in this trophy dream home.
Location
State CA
County Los Angeles
Interior
Interior Features Bar, Cathedral/Vaulted, Coffered Ceiling(s), Crown Moldings, High Ceilings (9 Ft+), Open Floor Plan, Recessed Lighting, Granite Counters, Bidet, Formal Dining Room, Kitchen Island
Heating Forced Air, Natural Gas
Cooling Central A/C, Zoned A/C
Flooring Stone Tile
Fireplaces Type Other, Great Room
Laundry Individual Room
Exterior
Parking Features Attached
Garage Spaces 2.0
Pool Heated & Filtered, Private Pool, Gunite
View Y/N No
Building
Lot Description Automatic Gate, Fully Fenced
Story 1
Sewer Public Sewer
Read Less



