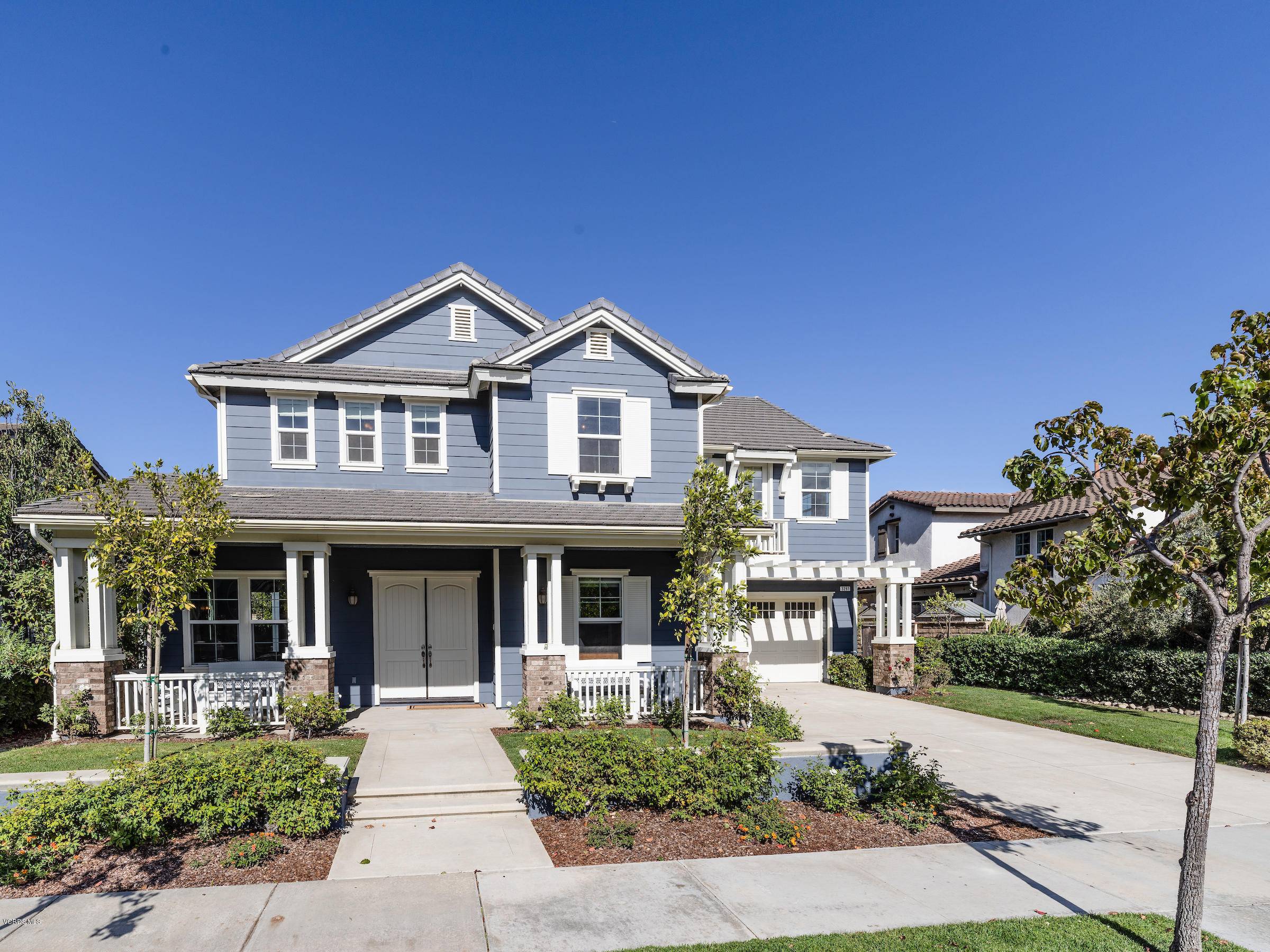For more information regarding the value of a property, please contact us for a free consultation.
3261 Penzance Avenue Camarillo, CA 93012
Want to know what your home might be worth? Contact us for a FREE valuation!

Our team is ready to help you sell your home for the highest possible price ASAP
Key Details
Sold Price $1,150,000
Property Type Single Family Home
Sub Type Single Family Residence
Listing Status Sold
Purchase Type For Sale
Square Footage 4,094 sqft
Price per Sqft $280
Subdivision Village At The Park - 5486
MLS Listing ID 220010939
Sold Date 02/12/21
Style Cape Cod,Traditional
Bedrooms 5
Full Baths 5
Half Baths 1
HOA Fees $117/mo
Year Built 2006
Lot Size 8,360 Sqft
Property Sub-Type Single Family Residence
Source Conejo Simi Moorpark Association of REALTORS®
Property Description
Welcome to the largest floor plan in the newer community of Village at the Park. This former model home has numerous upgrades including custom cabinetry, wainscoting and wide-plank wood flooring.
The spacious floor plan features a charming sun-filled living room, separate formal dining room, lovely family with fireplace and gourmet kitchen. The kitchen showcases a grand center island with sink, walk-in pantry, butler's pantry, newer stainless steel appliances, farm sink and soapstone counters. The home features 5 bedrooms, all with en suite baths with one bedroom and bathroom downstairs. The grand staircase leads to an impressive bonus room, perfect for a media room, playroom or spacious office. Beautiful master suite with fireplace, private balcony and sitting room. The master bath is spacious and highly upgraded with dual vanities, soaking tub & separate shower and an incredible walk-in closet. This property sits on one of the largest lots in the community and features a lovely oversized patio and lawn area providing a wonderful outdoor living experience. The tandem 3 car garage features a finished floor. Community amenities include two resort-like pools and spas, parks, sport courts, playground, fitness center, bike/ walking paths, shops and RV parking.
Location
State CA
County Ventura
Area Vc45 - Cam - Mission Oaks
Interior
Interior Features 9 Foot Ceilings, Pantry, Stone Counters, Formal Dining Room, Kitchen Island, Walk-In Closet(s)
Heating Central Furnace, Forced Air, Natural Gas
Cooling Air Conditioning, Central A/C, Gas, Zoned A/C
Flooring Carpet, Stone Tile, Wood/Wood Like
Fireplaces Type Other, Family Room, Gas, Gas Starter
Laundry Individual Room
Exterior
Parking Features Garage - 1 Door, Garage - 3 Doors, Attached
Garage Spaces 3.0
View Y/N No
Building
Story 2
Sewer In Street Paid
Read Less



