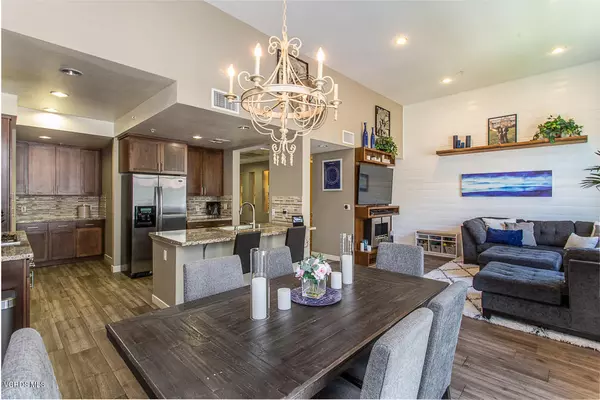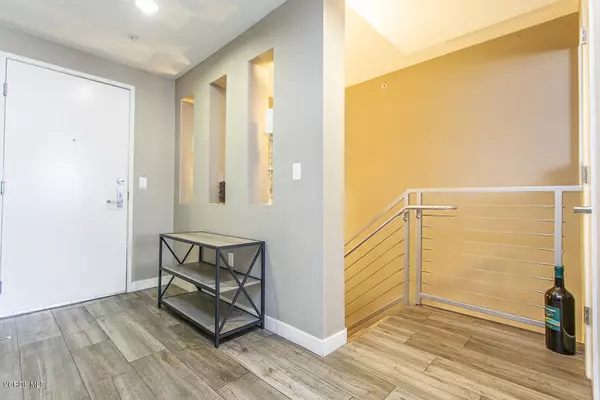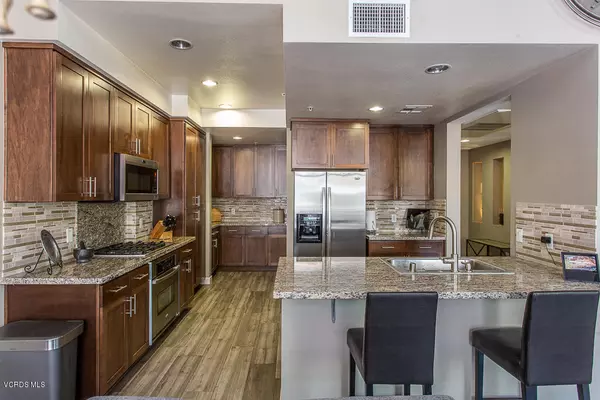For more information regarding the value of a property, please contact us for a free consultation.
21301 Erwin Street #429 Woodland Hills, CA 91367
Want to know what your home might be worth? Contact us for a FREE valuation!

Our team is ready to help you sell your home for the highest possible price ASAP
Key Details
Sold Price $657,000
Property Type Single Family Home
Listing Status Sold
Purchase Type For Sale
Square Footage 1,640 sqft
Price per Sqft $400
MLS Listing ID 220006201
Sold Date 02/22/21
Style Modern
Bedrooms 3
Full Baths 3
HOA Fees $486/mo
Year Built 2010
Lot Size 3.090 Acres
Property Description
BUYER DID NOT PERFORM. Their loss is your gain. Luxury Penthouse condo with over 1600 sq. ft. of living space in the heart of Warner Center. 3 Bedrooms and 2 ½ Bathrooms. Features of this home include 13.5 ft. ceilings, large open living area complete with open concept kitchen with custom cabinetry, granite counters, stainless appliances and large dining area with access to balcony. The family room includes beautiful cabinetry and custom barn door window coverings. Other highlights of the unit include wood-like tile floors, plush carpet, neutral paint and custom lighting fixtures. Downstairs features include modern wire staircase, 2 bedrooms with a common hallway bathroom. The large master includes custom entertainment center, walk in closet and balcony to enjoy your morning coffee or tea. The Master bath includes dual sinks, tub shower and separate toilet area. Laundry closet on lower level of unit with stackable washer and dryer. If you want a move in ready penthouse unit in the heart of Warner Center, this is the one!
Location
State CA
County Los Angeles
Interior
Interior Features Open Floor Plan, Recessed Lighting, Granite Counters
Heating Central Furnace, Natural Gas
Cooling Air Conditioning, Central A/C
Flooring Carpet, Wood/Wood Like
Laundry Area in Unit, In Closet
Exterior
Exterior Feature Balcony
Parking Features Community Structure
Garage Spaces 2.0
Pool Association Pool
Utilities Available Cable Connected
View Y/N Yes
View City View
Building
Story 2
Sewer Public Sewer
Read Less



