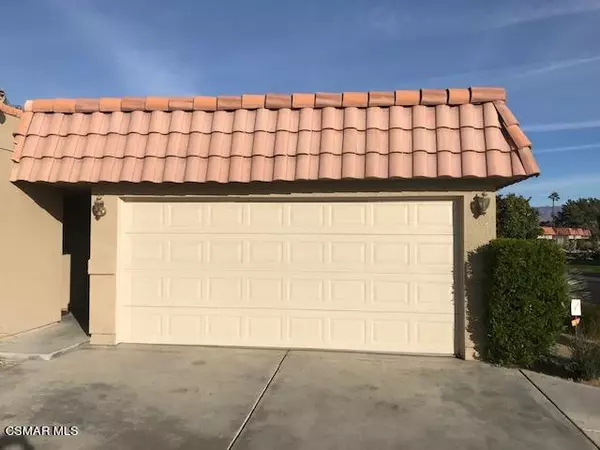For more information regarding the value of a property, please contact us for a free consultation.
40255 Preston Trail Palm Desert, CA 92211
Want to know what your home might be worth? Contact us for a FREE valuation!

Our team is ready to help you sell your home for the highest possible price ASAP
Key Details
Sold Price $300,000
Property Type Single Family Home
Listing Status Sold
Purchase Type For Sale
Square Footage 1,337 sqft
Price per Sqft $224
Subdivision Palm Desert Resort Country Club
MLS Listing ID 221000472
Sold Date 03/17/21
Style Hacienda
Bedrooms 3
Full Baths 2
HOA Fees $470/mo
Originating Board Conejo Simi Moorpark Association of REALTORS®
Year Built 1983
Lot Size 2,614 Sqft
Property Description
Nestled behind the 14th Tee Box at Palm Desert Resorter Country Club, this gorgeous condo comes with both a prime location and view. Stunning views of both the San Jacinto and Santa Rosas abound in your private sanctuary. This rare 3-bedroom floor plan makes it even more desirable along with the attached two car garage. This stunner is in pristine condition and its options include, but are not limited to, new carpet, paint, air conditioner and granite counter tops in kitchen. You'll love the high-end plantation shutters throughout the home along with the peace of mind a 24/7 gate guarded hideaway provides. It's a great place to call home or have as an investment. This recently renovated golf course (with clubhouse renovation in progress) community boasts over 20 pools and spas along with tennis/pickle ball courts. The 2020 $7,000 special assessment to be paid by seller at close of escrow. This condo has it all...hurry as it won't last!
Location
State CA
County Riverside
Interior
Interior Features Cathedral/Vaulted, High Ceilings (9 Ft+), Open Floor Plan, Recessed Lighting, Granite Counters, Walk-In Closet(s)
Heating Forced Air
Cooling Air Conditioning, Ceiling Fan(s), Central A/C
Flooring Carpet, Ceramic Tile, Pavers
Laundry In Garage
Exterior
Parking Features Garage - 1 Door, Attached
Garage Spaces 2.0
Pool Association Pool, Community Pool, Fenced
Community Features Golf Course in Development, Tennis Court Private
Utilities Available Cable Connected
View Y/N Yes
View Golf Course View, Mountain View
Building
Lot Description Gated Community, Gated with Guard, Landscaped, Lawn, Lot-Level/Flat, Street Lighting, Street Paved, Street Private, On Golf Course
Story 1
Sewer Public Sewer
Read Less



