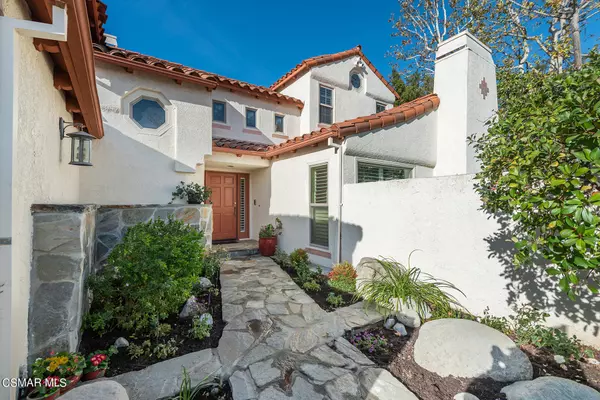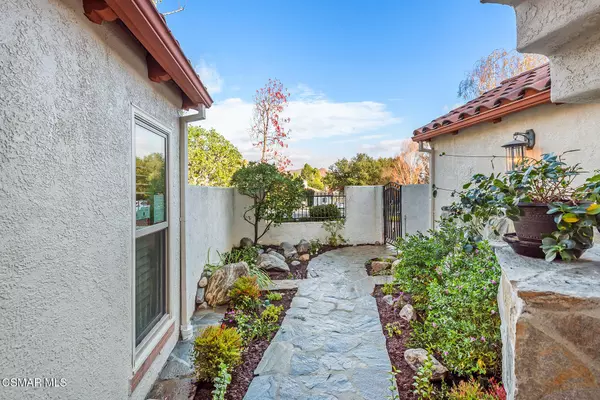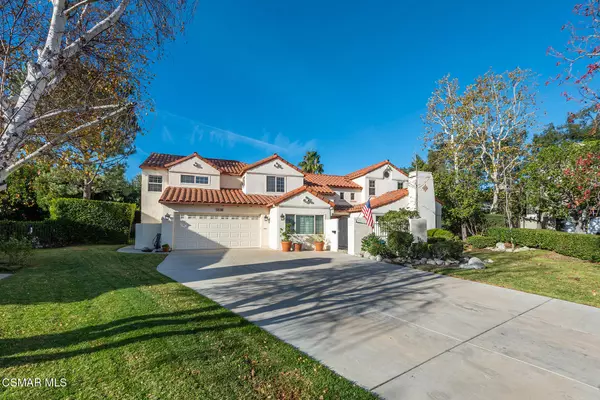For more information regarding the value of a property, please contact us for a free consultation.
5538 Partridge Court Westlake Village, CA 91362
Want to know what your home might be worth? Contact us for a FREE valuation!

Our team is ready to help you sell your home for the highest possible price ASAP
Key Details
Sold Price $1,875,000
Property Type Single Family Home
Listing Status Sold
Purchase Type For Sale
Square Footage 4,190 sqft
Price per Sqft $447
Subdivision Crescent Oaks Nr-776
MLS Listing ID 220011369
Sold Date 03/24/21
Bedrooms 5
Full Baths 4
HOA Fees $33/qua
Year Built 1989
Lot Size 0.318 Acres
Property Description
Got family? Need space for guest, kids and privacy? Welcome to this customized, updated and expanded North Ranch home! Located at the end of a desirable and quiet cul de sac. Inside the architecturally pleasing symmetry and volume ceilings are impressive yet comfortable and soothing. Some of the recent upgrades include: Newly painted. New hardscape and landscaping to the front of the house and entry. Travertine flooring in the foyer, marble mantels and shelves, wood flooring, and plantation shutters. A newer center island kitchen with Thermador stainless appliances is an attractive gathering place in the heart of the home. In addition to the 5 bedrooms, (1 very large BR/BA down), 3.5 baths. There is a media/game room that could be converted to another bedroom and still have room for a kids retreat. Newer Milgard dual pane windows and doors and wired for surround sound. Relax in the fabulous entertainer's yard with plenty of room for family fun! Sparking pool, recently replastered, has new pool equipment and child safety features. Inviting spa, outdoor retractable awning, built in BBQ center and a large side patio with a basketball hoop and room for a possible sport court. Close to great shopping, dining and easy freeway access. Award winning elementary and middle schools. nationally recognized high school. Miles of hiking and biking trails are yours to enjoy!
Location
State CA
County Ventura
Interior
Interior Features Granite Counters, Formal Dining Room
Heating Central Furnace, Natural Gas
Cooling Central A/C
Flooring Travertine, Wood/Wood Like
Fireplaces Type Decorative, Family Room, Living Room, Gas Starter
Laundry Individual Room
Exterior
Garage Spaces 2.0
View Y/N No
Building
Lot Description Back Yard, Exterior Security Lights, Fenced Yard, Front Yard, Landscaped, Single Lot, Street Paved, Cul-De-Sac
Story 2
Sewer In Street
Read Less



