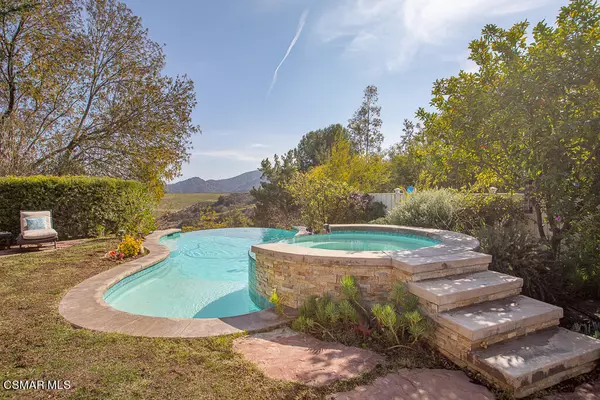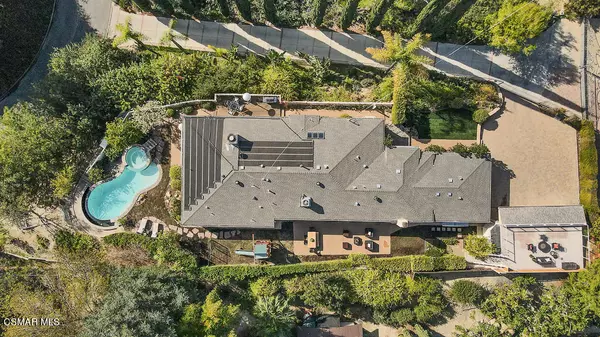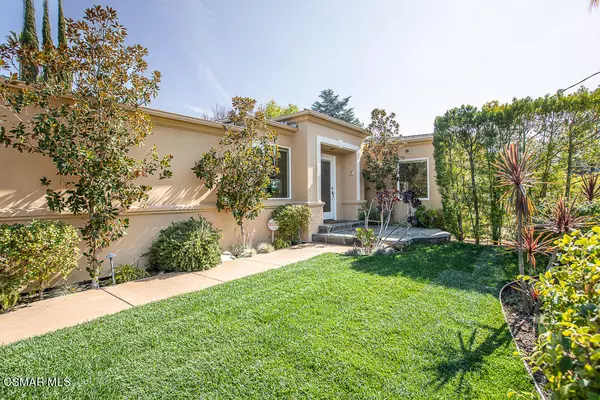For more information regarding the value of a property, please contact us for a free consultation.
4354 Coronet Drive Encino, CA 91316
Want to know what your home might be worth? Contact us for a FREE valuation!

Our team is ready to help you sell your home for the highest possible price ASAP
Key Details
Sold Price $2,125,000
Property Type Single Family Home
Listing Status Sold
Purchase Type For Sale
Square Footage 2,937 sqft
Price per Sqft $723
Subdivision Custom
MLS Listing ID 221000744
Sold Date 04/09/21
Style Mediterranean,Spanish,Villa
Bedrooms 4
Full Baths 3
Originating Board Conejo Simi Moorpark Association of REALTORS®
Year Built 1962
Lot Size 0.503 Acres
Property Description
This breathtaking gated estate is up a private drive and is surrounded by majestic mountains and captivating city views. This single story home has spacious rooms and a wonderful flow. The chefs kitchen has custom cabinetry, quartz counters, artisan mosaic backsplash, center island, wine refrigerator and beautiful skylights that bring in the natural light. The formal dining room has a 7 ft picture window over looking the hills of Encino. The formal living room has a wonderful woodburning fireplace, coffered ceiling and romantic lighting. The office which is adjacent to the living room has a custom builtin bookshelf. The grand family room also has built ins and a fireplace and a large glass slider that leads to the deck and bbq area which has views of the hills. The spacious master bedroom has a sitting area, walk in closet and wall to wall glass slider that over looks the pool and mountains just beyond. The master bath has dual vanities with mosaic tile and quartz counters, seamless glass shower and a free standing soaking tub looking out to the private hillside view. The additional 3 spacious bedrooms each with their own style are ideal for children or guests. The exterior of this home is the absolute show stopper, with the numerous entertaining areas beginning with the freeform infinity pool and spa which over looks the most serene view of the canyon and stunning mountains. Truly breathtaking. There is a grassy play area and seating area off of the 2 bedrooms and living room. As well as a wonderful area with fruit trees on the 1/2 acre property. In addition to all of this there is a rooftop entertaining area with views to the city. Four car garage and single carport create space for 5 cars easily and extra parking in the motorcade. This home has everything your client or yourself would be looking for.
Location
State CA
County Los Angeles
Interior
Interior Features Kitchen Island, In-Law Floorplan, Walk-In Closet(s), Quartz Counters
Heating Central Furnace, Fireplace
Cooling Air Conditioning
Flooring Ceramic Tile, Wood/Wood Like
Fireplaces Type Other, Family Room, Living Room, Gas Starter
Laundry Laundry Area
Exterior
Exterior Feature Balcony
Parking Features Attached Carport
Garage Spaces 4.0
Pool Private Pool
View Y/N Yes
View City Lights View, City View, Hills View, Mountain View
Building
Lot Description Fenced Yard, Street Paved, Street Private
Story 1
Sewer In Street
Read Less



