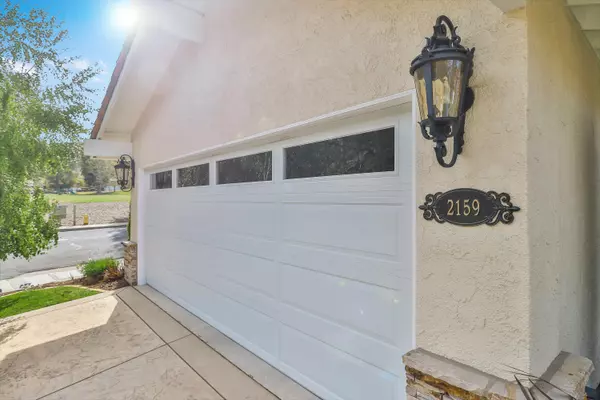For more information regarding the value of a property, please contact us for a free consultation.
2159 Glastonbury Road Westlake Village, CA 91361
Want to know what your home might be worth? Contact us for a FREE valuation!

Our team is ready to help you sell your home for the highest possible price ASAP
Key Details
Sold Price $1,400,000
Property Type Single Family Home
Listing Status Sold
Purchase Type For Sale
Square Footage 2,040 sqft
Price per Sqft $686
Subdivision Southshore Hills-720
MLS Listing ID 221001982
Sold Date 04/29/21
Style Ranch
Bedrooms 3
Full Baths 2
HOA Fees $13/ann
Originating Board Conejo Simi Moorpark Association of REALTORS®
Year Built 1975
Lot Size 9,520 Sqft
Property Description
Location, location, location. Immaculate Westlake Village custom remodeled 3 bedroom, 2 bathroom single-story residence with high-end finishes throughout. Beautifully landscaped with stone walkway, lighting and front door portico. Passing through the stunning double-door entry you are greeted by travertine flooring and a spacious open floorplan and soaring ceilings. The large kitchen has high ceilings, custom cabinets, granite countertops, 6-foot island, large single sink, Viking stainless steel appliances, double oven, built-in refrigerator, 6-burner cooktop, microwave drawer in island and pendant and recessed lighting. The master bedroom has exterior French doors, custom walk-in closet, en-suite bathroom with double sink, vanity, and doorless walk-in shower and soaking tub. The secondary bedrooms feature custom walk-in closets. This lovely home has newer double pane windows, new interior doors, recessed lighting, 6-inch base molding, crown molding, central vacuum system, on demand tankless water heater, oversized two-car garage with epoxy floor, built-in cabinetry and drop down ceiling storage. The ultra-private backyard offers a large custom stone fireplace, stone barbeque center with seating, fruit trees and view of the nearby hillsides. Home is centrally located near restaurants, coffee shops, specialty stores, walking trails and a nearby park.
Location
State CA
County Ventura
Interior
Interior Features Beamed Ceiling(s), Built-Ins, Cathedral/Vaulted, Crown Moldings, Hi-Speed Data Wiring, High Ceilings (9 Ft+), Open Floor Plan, Recessed Lighting, Surround Sound Wired, Turnkey, Granite Counters, Pantry, Kitchen Island, Walk-In Closet(s)
Heating Central Furnace, Forced Air, Natural Gas
Cooling Central A/C
Flooring Carpet, Travertine
Fireplaces Type Raised Hearth, Living Room
Laundry Inside, Laundry Area
Exterior
Exterior Feature Rain Gutters
Parking Features Garage - 1 Door, Attached, Oversized
Garage Spaces 2.0
Utilities Available Cable Connected
View Y/N Yes
View Hills View
Building
Story 1
Read Less



