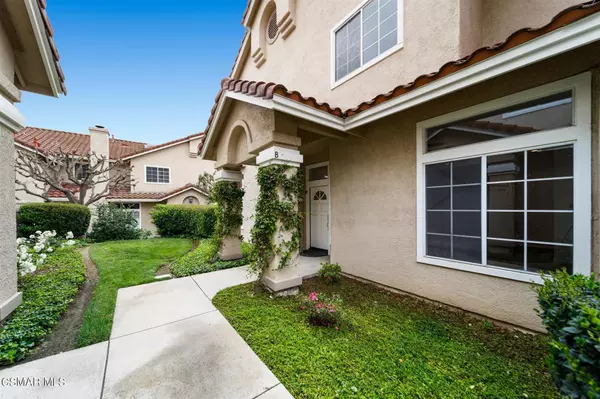For more information regarding the value of a property, please contact us for a free consultation.
660 Baywood Lane #B Simi Valley, CA 93065
Want to know what your home might be worth? Contact us for a FREE valuation!

Our team is ready to help you sell your home for the highest possible price ASAP
Key Details
Sold Price $630,000
Property Type Single Family Home
Listing Status Sold
Purchase Type For Sale
Square Footage 1,809 sqft
Price per Sqft $348
Subdivision Village On The Green-365
MLS Listing ID 221002193
Sold Date 05/27/21
Bedrooms 3
Full Baths 2
Half Baths 1
HOA Fees $385/mo
Year Built 1990
Property Description
Welcome Home to this wonderful townhouse in the Wood Ranch Community of Village on the Green. This 3 Bedroom, 2.5 bath floor plan offers lots of space and light, with new berber carpeting, fresh paint throughout, granite kitchen counters, and custom back splash. High ceilings, and plenty of windows offer an abundance of light with 3 good sized bedrooms, including a wonderful Master with high ceilings and mirrored wardrobe doors. The Master bath offers a shower over tub, tile flooring and double sink vanity. The other 2 bedrooms are great for children or guest rooms and also share the hall bath with shower over tub, tile flooring and double vanity as well. Step outside to the patio area just off the kitchen and family room, perfect for entertaining friends and family. The down stairs also has a powder room off the Garage entrance. The 2 car attached Garage has built in storage, washer & dryer hook-ups with gas & 220. Come enjoy all the Wood Ranch has to offer, from parks, shopping, restaurants, schools close by and even a private Golf Course you can join. This one is a MUST SEE.
Location
State CA
County Ventura
Interior
Interior Features High Ceilings (9 Ft+), Open Floor Plan, Recessed Lighting, Turnkey, Granite Counters, Pantry, Walk-In Closet(s)
Heating Fireplace, Forced Air, Natural Gas
Cooling Air Conditioning, Ceiling Fan(s)
Flooring Carpet, Ceramic Tile
Fireplaces Type Other, Living Room, Gas, Gas Starter
Laundry In Garage
Exterior
Parking Features Garage - 1 Door, Attached
Garage Spaces 2.0
Pool Association Pool, Fenced, Heated
Community Features Community Mailbox, Golf Course in Development
Utilities Available Cable Connected
View Y/N No
Building
Lot Description Street Asphalt, Street Paved, Greenbelt
Story 2
Sewer Public Sewer
Read Less



