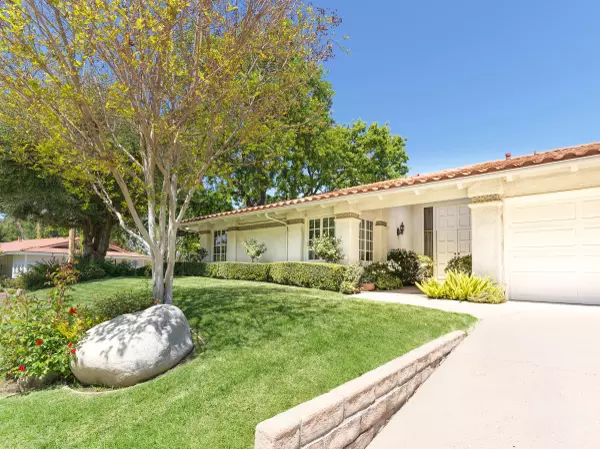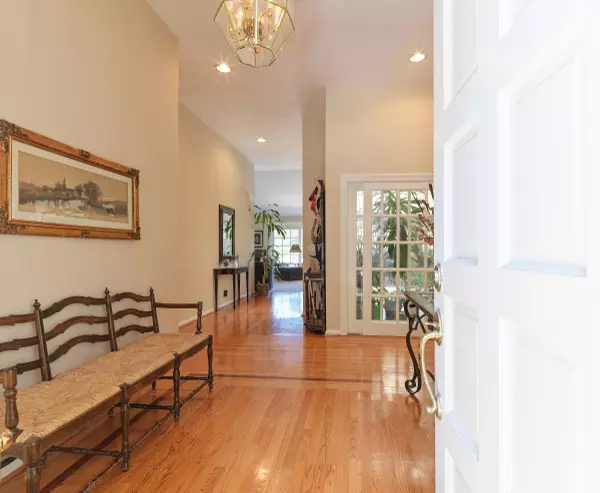For more information regarding the value of a property, please contact us for a free consultation.
32395 Lake Pleasant Drive Westlake Village, CA 91361
Want to know what your home might be worth? Contact us for a FREE valuation!

Our team is ready to help you sell your home for the highest possible price ASAP
Key Details
Sold Price $1,680,000
Property Type Single Family Home
Listing Status Sold
Purchase Type For Sale
Square Footage 3,242 sqft
Price per Sqft $518
Subdivision Parkwood Estates-718
MLS Listing ID 221002005
Sold Date 06/29/21
Style Contemporary
Bedrooms 4
Full Baths 3
HOA Fees $31/ann
Year Built 1976
Lot Size 10,871 Sqft
Property Description
Classic, custom, single-story home with no interior steps, located in the neighborhood of Parkwood Estates in the heart of Westlake Village! This immaculate home features 4 bedrooms and 3 bathrooms, a formal living room, a separate formal dining room, a central atrium/sun parlor, a handsome family room adjacent and open to the kitchen featuring vaulted ceilings and fireplace perfect for entertaining. The kitchen features spacious tile counters, walk in pantry and breakfast area. The principal suite features vaulted ceilings, walk-in closet and bath with soaking tub and separate shower. The auxiliary bedrooms share a hall bathroom. Lovely rear yard with with patio, pool and spa. Other features include hardwood floors, sliding wood French doors, interior skylights and elegant & neutral decor. Three car garage. Westlake living at its best!
Location
State CA
County Los Angeles
Interior
Interior Features 9 Foot Ceilings, Cathedral/Vaulted, Tile Counters
Heating Central Furnace, Natural Gas
Cooling Central A/C
Flooring Carpet, Vinyl Tile, Wood/Wood Like
Fireplaces Type Other, Family Room, Gas, Gas Starter
Laundry Individual Room
Exterior
Parking Features Attached
Garage Spaces 3.0
Pool Private Pool, Other, Gunite
View Y/N Yes
Building
Lot Description Curbs, Fully Fenced, Landscaped, Lawn, Street Lighting, Street Paved, Cul-De-Sac
Story 1
Sewer Public Sewer
Schools
Middle Schools Lindero
Read Less



