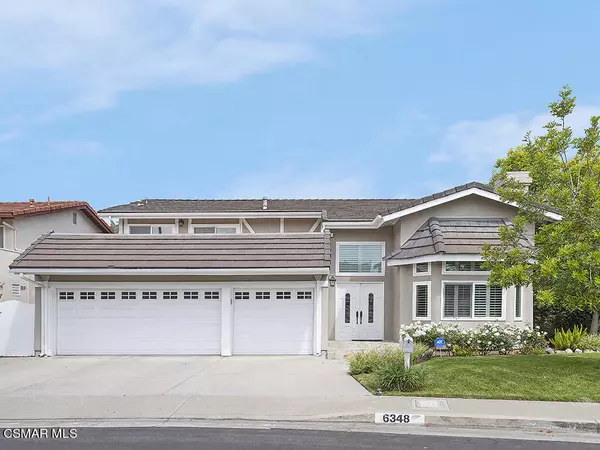For more information regarding the value of a property, please contact us for a free consultation.
6348 Wynne Avenue Tarzana, CA 91335
Want to know what your home might be worth? Contact us for a FREE valuation!

Our team is ready to help you sell your home for the highest possible price ASAP
Key Details
Sold Price $1,200,000
Property Type Single Family Home
Listing Status Sold
Purchase Type For Sale
Square Footage 2,467 sqft
Price per Sqft $486
MLS Listing ID 221002952
Sold Date 07/08/21
Bedrooms 4
Full Baths 3
Year Built 1986
Lot Size 5,401 Sqft
Property Description
Sophisticated Home with Inspiring Interior! Located in the heart of Tarzana and situated on a spacious cul-de-sac lot, this 4BR/3BA, 2,467sqft two-story property stuns with Mediterranean architectural styling, white trim accents, and double front doors. Step inside the dazzling interior to discover an openly flowing floorplan, plantation shutters, hardwood floors, tons of natural light, a traditional staircase and an expansive living room with a cozy fireplace and soaring cathedral ceilings. Explore to find an open concept kitchen featuring stainless-steel appliances, granite countertops, ample white cabinetry, gas range, adjoining family room and formal dining room. Entertainment-ready and private, the outdoor space invites relaxation with a fully fenced-in backyard, a concrete patio w/pergola, and a luscious greenspace. Recharge in the sprawling master bedroom, which has an enormous private balcony and an en suite with a soaking tub and a separate glass enclosed shower. Three additional bedrooms are abundantly sized and may be ideal for guests or home offices. Other features: attached 3-car garage, laundry room, 1st floor guest room, 2nd floor bonus room, close to schools, parks, shopping, entertainment, and restaurants, and much more! Call now for a private tour!
Location
State CA
County Los Angeles
Interior
Interior Features High Ceilings (9 Ft+), Living Room Balcony, Recessed Lighting, Storage Space, Turnkey, Wet Bar, Granite Counters, Pantry, Formal Dining Room, In-Law Floorplan, Walk-In Closet(s)
Heating Central Furnace, Natural Gas
Cooling Central A/C
Flooring Carpet, Wood/Wood Like
Fireplaces Type Raised Hearth, Living Room, Gas
Laundry Inside, Laundry Area
Exterior
Garage Spaces 3.0
View Y/N No
Building
Lot Description Back Yard, Fenced Yard, Landscaped, Lawn, Lot-Level/Flat, Sidewalks, Storm Drains, Street Paved
Story 2
Sewer Public Sewer
Read Less



